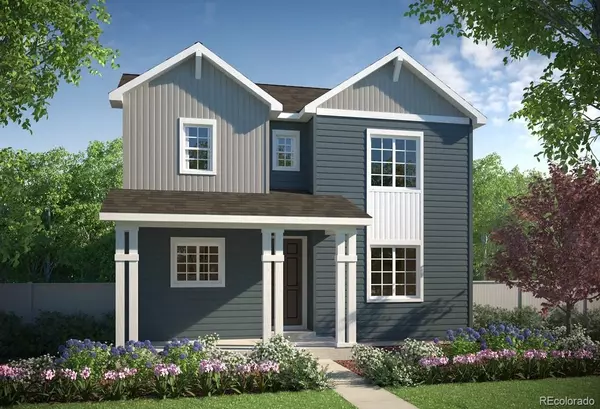For more information regarding the value of a property, please contact us for a free consultation.
Key Details
Sold Price $549,900
Property Type Single Family Home
Sub Type Single Family Residence
Listing Status Sold
Purchase Type For Sale
Square Footage 1,816 sqft
Price per Sqft $302
Subdivision Reunion
MLS Listing ID 3749923
Sold Date 09/08/23
Bedrooms 3
Full Baths 1
Half Baths 1
Three Quarter Bath 1
HOA Y/N No
Abv Grd Liv Area 1,816
Originating Board recolorado
Year Built 2023
Annual Tax Amount $8,248
Tax Year 2023
Lot Size 3,920 Sqft
Acres 0.09
Property Description
Enjoy your neighborhood and a convenient location, this Farmhouse style homes is just one block from Reunion Park. Step inside to a well-lit, spacious kitchen featuring sleek grey slate cabinetry and sophisticated Osprey White granite countertops, which combine to establish a warm and welcoming atmosphere. The kitchen comes fully equipped with a complete Whirlpool appliance package, incorporating a gas range, dishwasher, microwave and side-by-side refrigerator. Noteworthy enhancements include window coverings, HomeSmart technology, washer & dryer, covered patio with a yard, 2-bay garage, and full unfinished basement.
Located in the desirable Reunion neighborhood, with an in-community elementary school, large rec center with outdoor pool, gymnasium, fitness center and multipurpose areas. Plus a network of trails, 150 acres of parks and a community coffee shop. In addition to top notch amenities, Reunion also hosts numerous community events through out the year for their residents. HOA is a metro district, in addition to fees that are incorporated into the property taxes, there is an additional HOA fee of $109.50 per quarter.
Taxes are TBD - taxes are currently assessed on land value only, so the amount shown is an approximated based on the purchase price and tax rate. Est. annual taxes are approx. 1.5% of purchase price.
Photography coming soon! Current images are of the Plan 3201 virtual model, colors, finishes, options and materials will vary on the actual home.
Competitively priced with an amazing value, ask New Home Advisor about additional financing incentives that may available.
Location
State CO
County Adams
Rooms
Basement Full, Unfinished
Interior
Interior Features Eat-in Kitchen, Granite Counters, Kitchen Island, Open Floorplan, Primary Suite, Smart Thermostat, Walk-In Closet(s)
Heating Forced Air
Cooling Central Air
Fireplace Y
Appliance Dishwasher, Disposal, Dryer, Microwave, Range, Refrigerator, Washer
Exterior
Exterior Feature Private Yard
Garage Spaces 2.0
Fence Full
Roof Type Architecural Shingle, Composition
Total Parking Spaces 2
Garage Yes
Building
Sewer Public Sewer
Level or Stories Two
Structure Type Frame, Wood Siding
Schools
Elementary Schools Reunion
Middle Schools Otho Stuart
High Schools Prairie View
School District School District 27-J
Others
Senior Community No
Ownership Builder
Acceptable Financing Cash, Conventional, FHA, VA Loan
Listing Terms Cash, Conventional, FHA, VA Loan
Special Listing Condition None
Read Less Info
Want to know what your home might be worth? Contact us for a FREE valuation!

Our team is ready to help you sell your home for the highest possible price ASAP

© 2024 METROLIST, INC., DBA RECOLORADO® – All Rights Reserved
6455 S. Yosemite St., Suite 500 Greenwood Village, CO 80111 USA
Bought with Coldwell Banker Realty 44
GET MORE INFORMATION





