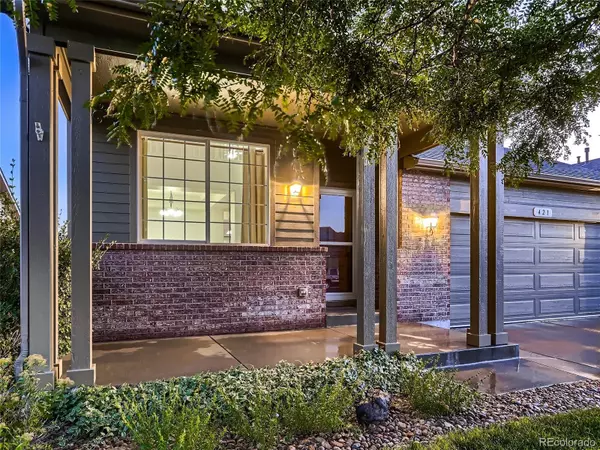For more information regarding the value of a property, please contact us for a free consultation.
Key Details
Sold Price $612,000
Property Type Single Family Home
Sub Type Single Family Residence
Listing Status Sold
Purchase Type For Sale
Square Footage 2,426 sqft
Price per Sqft $252
Subdivision Sugar Creek
MLS Listing ID 4687435
Sold Date 09/05/23
Style Contemporary
Bedrooms 3
Full Baths 2
Half Baths 1
Condo Fees $130
HOA Fees $43/qua
HOA Y/N Yes
Abv Grd Liv Area 2,426
Originating Board recolorado
Year Built 2007
Annual Tax Amount $2,519
Tax Year 2022
Lot Size 6,534 Sqft
Acres 0.15
Property Description
This gorgeous, updated move-in ready home is located right in the highly sought-after "Sugar Creek" community in Brighton. All new designer carpeting, Quartz countertops, Undermount sinks, faucets, Stone back-splash and more. The main floor features open floor plan concept and cathedral ceilings for maximum enjoyable living. The upgraded gourmet kitchen features high-end Quartz countertops, tastefully designed stone backsplash, dark cabinets and solid wood floors. The dining room is spacious and bright. A separate living room and family room boosts the main floor living. The upper level features spacious and luxurious primary bedroom with elegant finishes and 5-piece bathroom with double sinks and quartz tops. The additional bright and light 2 bedrooms are complimented with a full bathroom for everyone's living. A second floor loft off the primary bedroom overlooks the main floor living room. Outside you will be impressed by the large deck and professionally landscaped backyard for enjoyable outdoor living: watching the sunset while holding your glass of wine. This beautiful home features breathtaking mountain views and private greenbelt with no neighbor in the back. The pre-insulated unfinished basement with 9ft ceilings and egress windows presents an excellent opportunity for expansion and customization to make this home truly your own. The 3-car garage offers parking for your vehicles. The home's convenient access to E-470 and DIA, as well as its proximity to various parks, restaurants, and shops, make it the perfect blend of luxury and convenience. Do not miss this opportunity to call it your home today! Schedule your showing soon as this will not last long.
Location
State CO
County Adams
Rooms
Basement Bath/Stubbed, Daylight, Unfinished
Interior
Heating Forced Air
Cooling Central Air
Fireplace N
Appliance Dishwasher, Disposal, Dryer, Microwave, Range, Refrigerator, Washer
Exterior
Exterior Feature Private Yard
Parking Features Concrete
Garage Spaces 3.0
Fence Full
Roof Type Composition
Total Parking Spaces 3
Garage Yes
Building
Lot Description Landscaped, Many Trees, Open Space, Sprinklers In Front, Sprinklers In Rear
Sewer Public Sewer
Water Public
Level or Stories Three Or More
Structure Type Brick, Frame
Schools
Elementary Schools Mary E Pennock
Middle Schools Overland Trail
High Schools Brighton
School District School District 27-J
Others
Senior Community No
Ownership Agent Owner
Acceptable Financing Cash, Conventional, VA Loan
Listing Terms Cash, Conventional, VA Loan
Special Listing Condition None
Read Less Info
Want to know what your home might be worth? Contact us for a FREE valuation!

Our team is ready to help you sell your home for the highest possible price ASAP

© 2024 METROLIST, INC., DBA RECOLORADO® – All Rights Reserved
6455 S. Yosemite St., Suite 500 Greenwood Village, CO 80111 USA
Bought with HomeSmart Realty
GET MORE INFORMATION





