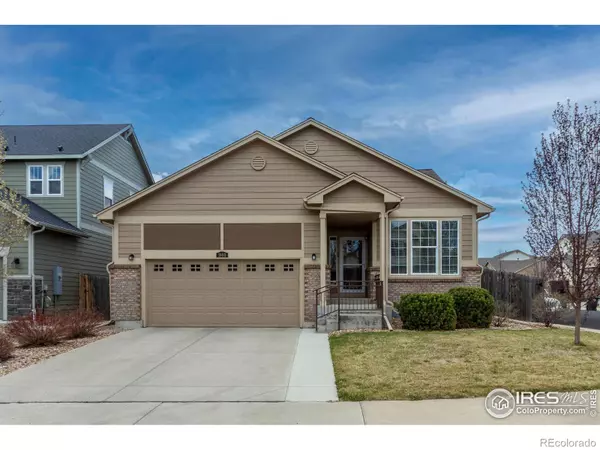For more information regarding the value of a property, please contact us for a free consultation.
Key Details
Sold Price $620,000
Property Type Single Family Home
Sub Type Single Family Residence
Listing Status Sold
Purchase Type For Sale
Square Footage 2,609 sqft
Price per Sqft $237
Subdivision Hover Crossing
MLS Listing ID IR986640
Sold Date 08/31/23
Bedrooms 4
Full Baths 3
Condo Fees $80
HOA Fees $80/mo
HOA Y/N Yes
Abv Grd Liv Area 1,436
Originating Board recolorado
Year Built 2012
Annual Tax Amount $3,021
Tax Year 2022
Lot Size 5,662 Sqft
Acres 0.13
Property Description
Sellers offering 10k in concessions towards Closing costs/Buying down points! Don't let this opportunity pass you by! This beautiful Ranch-Style Home w/ finished Basement is located on a corner lot and has been well maintained! Step inside and you'll notice the abundance of natural light/stunning vaulted ceilings and open floor plan! The Living Room has a warm cozy fireplace and opens out to the south facing backyard patio area, great space for entertaining all year round! The Kitchen offers granite countertops, matching brand new KitchenAid stainless steel appliances including a gas range/oven, and wood floors. The finished Basement has one bedroom, one full bathroom, large walk-in closet, and a spacious family room. Also, plenty of room for storage or a hobby in the unfinished portion of the Mechanical room. Lots of shopping/dining/healthcare options very close. Trail system connects the neighborhood with McIntosh lake to the west and Garden Acres Park to the east. Hover Crossing HOA is professionally managed. Must see, book your Showing today!
Location
State CO
County Boulder
Zoning SFR
Rooms
Basement Full
Main Level Bedrooms 3
Interior
Interior Features Open Floorplan, Radon Mitigation System, Vaulted Ceiling(s), Walk-In Closet(s)
Heating Forced Air
Cooling Ceiling Fan(s), Central Air
Flooring Vinyl, Wood
Fireplaces Type Gas, Living Room
Equipment Satellite Dish
Fireplace N
Appliance Dishwasher, Disposal, Dryer, Humidifier, Microwave, Oven, Refrigerator, Washer
Laundry In Unit
Exterior
Garage Spaces 2.0
Utilities Available Cable Available, Electricity Available, Internet Access (Wired), Natural Gas Available
Roof Type Composition
Total Parking Spaces 2
Garage Yes
Building
Lot Description Corner Lot, Sprinklers In Front
Sewer Public Sewer
Water Public
Level or Stories One
Structure Type Wood Frame
Schools
Elementary Schools Sanborn
Middle Schools Longs Peak
High Schools Longmont
School District St. Vrain Valley Re-1J
Others
Ownership Individual
Acceptable Financing Cash, Conventional, FHA, VA Loan
Listing Terms Cash, Conventional, FHA, VA Loan
Read Less Info
Want to know what your home might be worth? Contact us for a FREE valuation!

Our team is ready to help you sell your home for the highest possible price ASAP

© 2024 METROLIST, INC., DBA RECOLORADO® – All Rights Reserved
6455 S. Yosemite St., Suite 500 Greenwood Village, CO 80111 USA
Bought with Resident Realty
GET MORE INFORMATION





