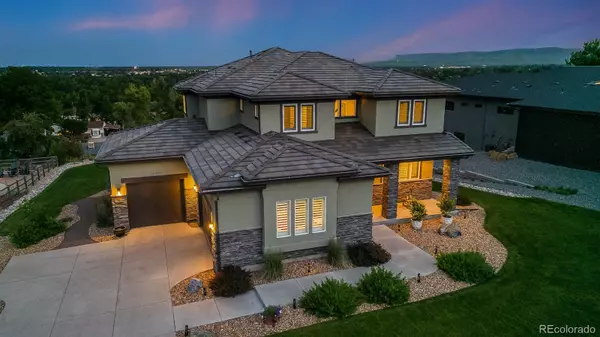For more information regarding the value of a property, please contact us for a free consultation.
Key Details
Sold Price $1,675,000
Property Type Single Family Home
Sub Type Single Family Residence
Listing Status Sold
Purchase Type For Sale
Square Footage 4,819 sqft
Price per Sqft $347
Subdivision Cozza Ridge Estates
MLS Listing ID 8465235
Sold Date 08/31/23
Bedrooms 4
Full Baths 2
Half Baths 1
Three Quarter Bath 1
HOA Y/N No
Abv Grd Liv Area 3,619
Originating Board recolorado
Year Built 2018
Annual Tax Amount $7,839
Tax Year 2022
Lot Size 0.510 Acres
Acres 0.51
Property Description
Welcome to this stunning custom-built 2-story home in the desirable Cozza Ridge Estates and immerse yourself in the seamless blend of indoor/outdoor living. The open-concept design connects the living, dining, and kitchen areas, creating a spacious and welcoming atmosphere that is perfect for entertaining guests. The gourmet kitchen is a haven for culinary enthusiasts, featuring a Jenn-Air appliance package, including a dual-temp wine fridge, quartz countertops, and custom cabinetry. Adjacent to the kitchen, the dining area offers picturesque views of the mountains, providing a priceless backdrop for every meal. The living room is bathed in natural light pouring through large windows that showcase the awe-inspiring mountain vistas. Access the adjacent deck through a Weather Shield bifold door system.
The luxurious owners' suite offers peaceful panoramic mountain views, including Pikes Peak at its center, as well as a spa-like ensuite with walk-in closets, separate vanities, soaking tub, and a custom-tiled rain shower. Two additional bedrooms provide comfort and convenience for family members or guests. Loft and upstairs laundry round out the upper level.
The basement is complete with a home theater room, extra bedroom with ensuite, and a full-size wet bar. Sliding glass doors lead to the outdoor entertaining area and hot tub, which is thoughtfully designed as a dry, under deck patio, ensuring that the outdoors can be enjoyed even during Colorado's occasional rain showers.
This custom-built home showcases attention to detail and high-quality craftsmanship throughout. Ample storage, an oversized garage, and a half-acre of property further enhance the appeal. Notably, there are no HOA restrictions to mandate your preferences.
Situated in a coveted location, this residence offers the best of both worlds—a suburban retreat with phenomenal views, while still being conveniently close to urban amenities, including shopping, dining, recreation, and light rail access.
Location
State CO
County Jefferson
Zoning RES
Rooms
Basement Finished, Full
Interior
Interior Features Breakfast Nook, Built-in Features, Ceiling Fan(s), Five Piece Bath, High Ceilings, High Speed Internet, Jack & Jill Bathroom, Kitchen Island, Open Floorplan, Pantry, Primary Suite, Quartz Counters, Radon Mitigation System, Smart Thermostat, Smoke Free, Hot Tub, Vaulted Ceiling(s), Walk-In Closet(s), Wet Bar
Heating Forced Air
Cooling Central Air
Flooring Carpet, Tile, Vinyl, Wood
Fireplaces Number 1
Fireplaces Type Dining Room, Family Room
Fireplace Y
Appliance Bar Fridge, Dishwasher, Dryer, Range, Refrigerator, Washer, Water Softener
Exterior
Exterior Feature Gas Valve, Rain Gutters
Garage Spaces 3.0
Fence Partial
Utilities Available Electricity Available, Electricity Connected, Internet Access (Wired), Natural Gas Available, Natural Gas Connected, Phone Available
View Mountain(s)
Roof Type Cement Shake
Total Parking Spaces 3
Garage Yes
Building
Lot Description Sprinklers In Front, Sprinklers In Rear
Foundation Slab
Sewer Public Sewer
Water Public
Level or Stories Two
Structure Type Stone, Stucco
Schools
Elementary Schools Campbell
Middle Schools Oberon
High Schools Arvada West
School District Jefferson County R-1
Others
Senior Community No
Ownership Individual
Acceptable Financing Cash, Conventional, Jumbo, VA Loan
Listing Terms Cash, Conventional, Jumbo, VA Loan
Special Listing Condition None
Read Less Info
Want to know what your home might be worth? Contact us for a FREE valuation!

Our team is ready to help you sell your home for the highest possible price ASAP

© 2025 METROLIST, INC., DBA RECOLORADO® – All Rights Reserved
6455 S. Yosemite St., Suite 500 Greenwood Village, CO 80111 USA
Bought with CENTURY 21 Dream Home




