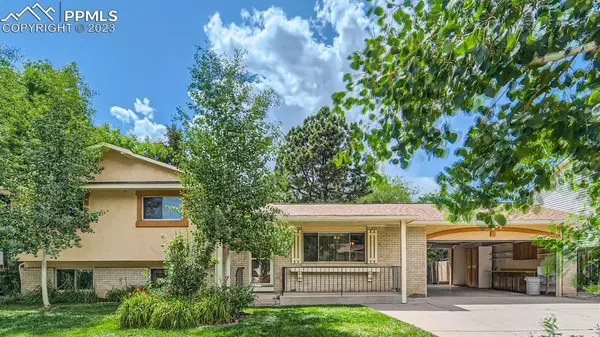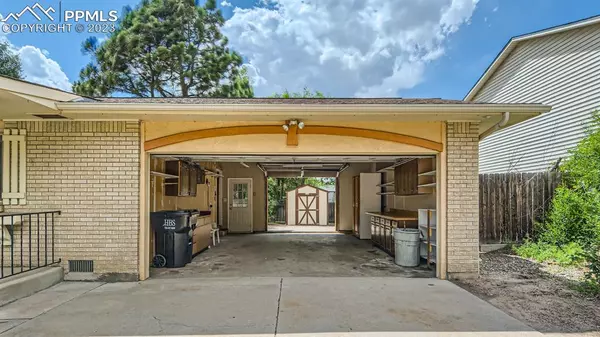For more information regarding the value of a property, please contact us for a free consultation.
Key Details
Sold Price $380,000
Property Type Single Family Home
Sub Type Single Family
Listing Status Sold
Purchase Type For Sale
Square Footage 1,886 sqft
Price per Sqft $201
MLS Listing ID 1371014
Sold Date 08/28/23
Style Tri-Level
Bedrooms 4
Full Baths 1
Three Quarter Bath 2
Construction Status Existing Home
HOA Y/N No
Year Built 1968
Annual Tax Amount $774
Tax Year 2022
Lot Size 7,884 Sqft
Property Description
Welcome. This amazing home is ready for you to make your own. Upon pulling up and opening the garage you will notice that this garage has an amazing drive through feature. Not only is there room to park your cars in the drive way but this large 2 car garage offers great storage options inside of it, but the true gem is that it has an opening garage door on the backside as well allowing for driving straight through which offers even more parking options. Giving you a total of at least 6 parking spots. As you walk into the home you will find the living room, kitchen, and dining area on the main floor with a door to the backyard from your kitchen. In the upper level you will find the main bedroom suite, plus 2 other bedrooms and a hall bath. The lower garden level of the home features a family room with a fireplace, a laundry room ( the washer and dryer stay with the home), another bedroom and one more bathroom. This home allows plenty of room for you and your family. The lower level also offers a walkout into the backyard. In the backyard you will find a concrete patio and the front and backyard are beautifully landscaped with flower beds which have flowers including, Tiger Lillies, Peonies, Russian and English Sage, Rose Bushes and Honey Suckle. This home backs up to open space so you will never have a neighbor directly behind you. This one is a true gem that is waiting for you to call it home. Buyer to verify all measurements and square footages.
Location
State CO
County El Paso
Area Northglen Heights
Interior
Cooling Ceiling Fan(s)
Flooring Carpet, Tile, Wood Laminate
Fireplaces Number 1
Fireplaces Type Wood
Laundry Lower
Exterior
Parking Features Attached
Garage Spaces 2.0
Fence All
Utilities Available Cable, Electricity, Gas Available
Roof Type Composite Shingle
Building
Lot Description Backs to Open Space
Foundation Garden Level
Water Assoc/Distr
Level or Stories Tri-Level
Structure Type Wood Frame
Construction Status Existing Home
Schools
School District Colorado Springs 11
Others
Special Listing Condition Not Applicable
Read Less Info
Want to know what your home might be worth? Contact us for a FREE valuation!

Our team is ready to help you sell your home for the highest possible price ASAP

GET MORE INFORMATION





