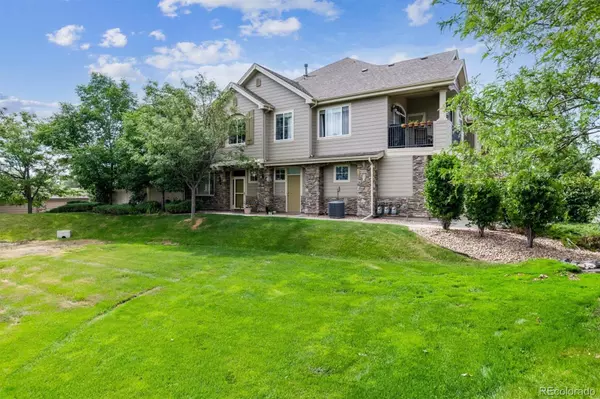For more information regarding the value of a property, please contact us for a free consultation.
Key Details
Sold Price $470,000
Property Type Condo
Sub Type Condominium
Listing Status Sold
Purchase Type For Sale
Square Footage 1,676 sqft
Price per Sqft $280
Subdivision Lakewood Estates Condos
MLS Listing ID 8036184
Sold Date 08/24/23
Style Contemporary
Bedrooms 2
Full Baths 2
Half Baths 1
Condo Fees $417
HOA Fees $417/mo
HOA Y/N Yes
Abv Grd Liv Area 1,676
Originating Board recolorado
Year Built 2006
Annual Tax Amount $1,975
Tax Year 2022
Property Description
Great opportunity to own this wonderful original-owner two-story townhome in Lakeview Estates! Best location in the complex, set back on greenbelt area with private, fenced patio/yard area. Open and inviting floorplan that's perfect for entertaining or enjoying quiet nights by the cozy gas fireplace! The layout provides for an open dining area with a granite eating bar adjacent to the kitchen. The kitchen has a good sized pantry plus plenty of cabinets and counter space. All appliances stay including refrigerator, washer and dryer! Step outside from the dining area to your private, shaded fenced yard with patio and artificial turf for easy maintenance.
The deep 2-car garage is big enough for a full-size pickup truck and will provide excellent storage space or room for more toys! Both bedrooms upstairs feature vaulted ceilings, walk-in closets and private en-suite baths. The upstairs hallway has a built-in desk for a home office area. Great Lakewood location just steps to public transportation, Kendrick Lake Park, Carmody Rec Center and Taste of Denmark bakery while you'll just be minutes to Belmar Shopping, Red Rocks, Green Mountain and numerous foothills amenities with quick access to the mountains yet convenient to area business centers and only 25 minutes to Downtown Denver. Schedule your private showing today!
Location
State CO
County Jefferson
Interior
Interior Features Built-in Features, Ceiling Fan(s), Granite Counters, High Ceilings, High Speed Internet, Laminate Counters, Open Floorplan, Pantry, Primary Suite, Smoke Free, Vaulted Ceiling(s), Walk-In Closet(s)
Heating Forced Air
Cooling Central Air
Flooring Carpet, Linoleum, Tile
Fireplaces Number 1
Fireplaces Type Gas, Living Room
Fireplace Y
Appliance Dishwasher, Disposal, Dryer, Gas Water Heater, Microwave, Range, Refrigerator, Washer
Laundry In Unit
Exterior
Exterior Feature Private Yard
Parking Features Concrete
Garage Spaces 2.0
Fence Full
Utilities Available Cable Available, Electricity Connected, Internet Access (Wired), Natural Gas Connected, Phone Available
View Lake
Roof Type Composition
Total Parking Spaces 2
Garage Yes
Building
Foundation Slab
Sewer Public Sewer
Water Public
Level or Stories Two
Structure Type Stone, Wood Siding
Schools
Elementary Schools Green Gables
Middle Schools Carmody
High Schools Bear Creek
School District Jefferson County R-1
Others
Senior Community No
Ownership Individual
Acceptable Financing Cash, Conventional
Listing Terms Cash, Conventional
Special Listing Condition None
Pets Allowed Cats OK, Dogs OK
Read Less Info
Want to know what your home might be worth? Contact us for a FREE valuation!

Our team is ready to help you sell your home for the highest possible price ASAP

© 2024 METROLIST, INC., DBA RECOLORADO® – All Rights Reserved
6455 S. Yosemite St., Suite 500 Greenwood Village, CO 80111 USA
Bought with Sterling Real Estate Group Inc
GET MORE INFORMATION





