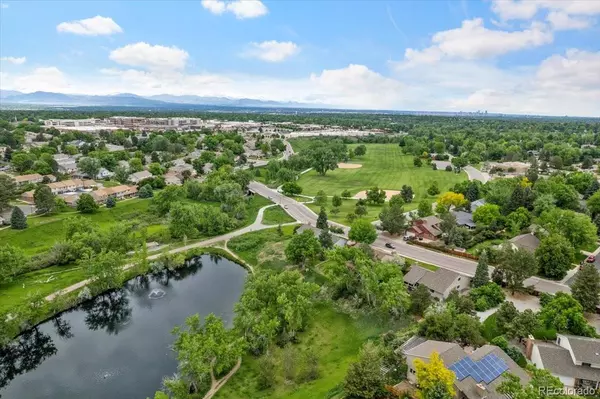For more information regarding the value of a property, please contact us for a free consultation.
Key Details
Sold Price $845,000
Property Type Single Family Home
Sub Type Single Family Residence
Listing Status Sold
Purchase Type For Sale
Square Footage 2,204 sqft
Price per Sqft $383
Subdivision Cherry Knolls 5Th Flg
MLS Listing ID 6565087
Sold Date 08/23/23
Style Traditional
Bedrooms 5
Full Baths 2
Half Baths 1
Condo Fees $200
HOA Fees $16/ann
HOA Y/N Yes
Abv Grd Liv Area 2,204
Originating Board recolorado
Year Built 1969
Annual Tax Amount $3,399
Tax Year 2022
Lot Size 10,454 Sqft
Acres 0.24
Property Description
If you are looking for a home to call your own in Cherry Knolls, this well-loved single-family home is a perfect choice. The current owner has owned and maintained the home for over 30 years, ensuring it is in great condition for its new owner. Inside, the home features skylights that provide ample natural light in the living room and family room. The yard is private and manicured, with a beautiful water feature and an Arturo sprinkler system that was just installed. The home boasts five bedrooms and three full baths, sitting on a large lot that provides plenty of space for outdoor entertainment. Plus, the new buyer will have access to the limited charter membership that includes immediate access to the pool - all included in the price of the home at $845,000. The home also offers several recent upgrades, including a less than five-year-old hail-resistant and UL-rated roof, high-efficiency HVAC system that’s only three years old, and refinished wood floors on the main level. The upstairs has four bedrooms and two full baths, while the main floor has a family room, formal dining room, formal living room, kitchen, and half bath. The fully finished basement provides additional living space for a growing family. Located in a fantastic neighborhood with excellent schools, this well-loved home in Cherry Knolls is sure to impress. Don't miss out on this opportunity - come and see it today!
Location
State CO
County Arapahoe
Rooms
Basement Finished
Interior
Interior Features Breakfast Nook, Built-in Features, Ceiling Fan(s), Eat-in Kitchen, Granite Counters, Kitchen Island, Pantry, Primary Suite, Walk-In Closet(s)
Heating Forced Air
Cooling Central Air
Flooring Carpet, Tile, Wood
Fireplaces Number 1
Fireplaces Type Family Room, Wood Burning
Fireplace Y
Appliance Dishwasher, Disposal, Dryer, Microwave, Oven, Refrigerator, Washer, Water Softener
Laundry In Unit
Exterior
Exterior Feature Garden, Gas Grill, Private Yard, Rain Gutters, Smart Irrigation, Water Feature
Garage Spaces 2.0
Fence Full, Partial
Waterfront Description Pond
Roof Type Composition
Total Parking Spaces 4
Garage Yes
Building
Lot Description Landscaped, Level, Master Planned, Secluded, Sprinklers In Front, Sprinklers In Rear
Sewer Public Sewer
Water Public
Level or Stories Two
Structure Type Brick
Schools
Elementary Schools Sandburg
Middle Schools Newton
High Schools Arapahoe
School District Littleton 6
Others
Senior Community No
Ownership Individual
Acceptable Financing Cash, Conventional, FHA, Jumbo, VA Loan
Listing Terms Cash, Conventional, FHA, Jumbo, VA Loan
Special Listing Condition None
Read Less Info
Want to know what your home might be worth? Contact us for a FREE valuation!

Our team is ready to help you sell your home for the highest possible price ASAP

© 2024 METROLIST, INC., DBA RECOLORADO® – All Rights Reserved
6455 S. Yosemite St., Suite 500 Greenwood Village, CO 80111 USA
Bought with Madison & Company Properties
GET MORE INFORMATION





