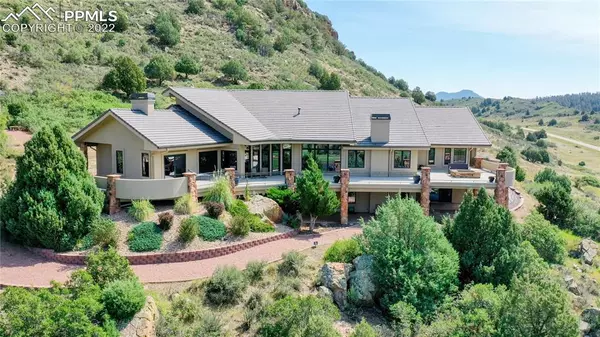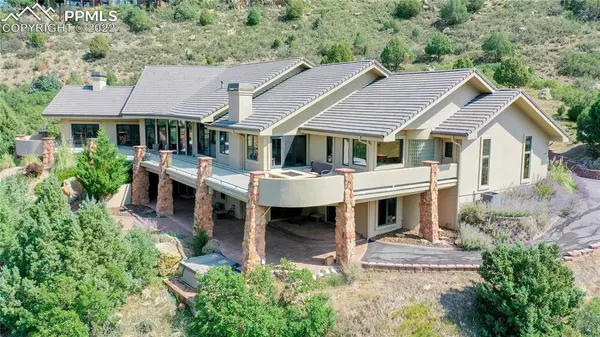For more information regarding the value of a property, please contact us for a free consultation.
Key Details
Sold Price $1,949,000
Property Type Single Family Home
Sub Type Single Family
Listing Status Sold
Purchase Type For Sale
Square Footage 6,279 sqft
Price per Sqft $310
MLS Listing ID 8885953
Sold Date 08/21/23
Style Ranch
Bedrooms 4
Full Baths 2
Half Baths 2
Three Quarter Bath 2
Construction Status Existing Home
HOA Y/N No
Year Built 2003
Annual Tax Amount $8,849
Tax Year 2022
Lot Size 10.040 Acres
Property Description
Looking for a corporate retreat or a vacation rental home or your forever home? This is YOUR chance to own the most premier location gated custom estate on 10 acres sitting high on a hill in prestigious Perry Park with unbelievable panoramic views of the golf course, red rock formations and Lake Wauconda. You'll love spending evenings on the almost 3,000 square foot deck watching the incredible sunsets and you will fall in love with watching the wildlife from your very large backyard. Enter through the front door and leave the everyday behind. This is a place to relax, unwind & indulge in luxury. The open & airy floor plan has plenty of natural light with views from every window & it is perfect for gatherings of all sizes. The gourmet kitchen is a chef's dream with cherry cabinets, slab granite, large pantry, veggie sink, breakfast nook & hearth room with fireplace. With 5 bedrooms & 6 bathrooms, a main level home office that opens to the deck, 4 indoor fireplaces & plenty of living space, there's room for everyone in this ranch with walk-out floor plan with approximately 6,147 FSF. Plus, this home features top-of-the-line finishes & appliances that are sure to impress. Not 1, but 2 main floor primary suites offer options for a true in home getaway/retreat; enjoy stunning views while cozying up to the fireplace & each has a luxurious bathroom (1 has a steam shower) and huge walk-in custom closets. The lower level offers a wine cellar, wet bar with custom Beachwood counter top, family room and 3 of the bedrooms (1 is currently used as home gym) & 2 more bathrooms. The outdoor recreation possibilities are unrivaled and include 5 golf practice hitting mats for driving/pitching, a horseshoe court, water feature & 3 outdoor fire pits. There are 2 outdoor statues including a "14ft Remington Mountain Man" & 3 additional lighted areas for statues to add your own panache. Zoned for horses. Don't miss out on this one-of-a-kind opportunity!
Location
State CO
County Douglas
Area Kesling
Interior
Interior Features 5-Pc Bath, 9Ft + Ceilings, Great Room, Vaulted Ceilings
Cooling Central Air
Flooring Carpet, Tile, Wood
Fireplaces Number 1
Fireplaces Type Four, Gas, Main, Three, See Prop Desc Remarks
Laundry Main
Exterior
Parking Features Attached
Garage Spaces 3.0
Utilities Available Cable, Electricity, Natural Gas, Telephone
Roof Type Tile
Building
Lot Description Golf Course View, Mountain View, View of Rock Formations
Foundation Full Basement, Walk Out
Water Assoc/Distr
Level or Stories Ranch
Finished Basement 94
Structure Type Framed on Lot
Construction Status Existing Home
Schools
Middle Schools Castle Rock
High Schools Castle View
School District Douglas Re1
Others
Special Listing Condition Not Applicable
Read Less Info
Want to know what your home might be worth? Contact us for a FREE valuation!

Our team is ready to help you sell your home for the highest possible price ASAP

GET MORE INFORMATION





