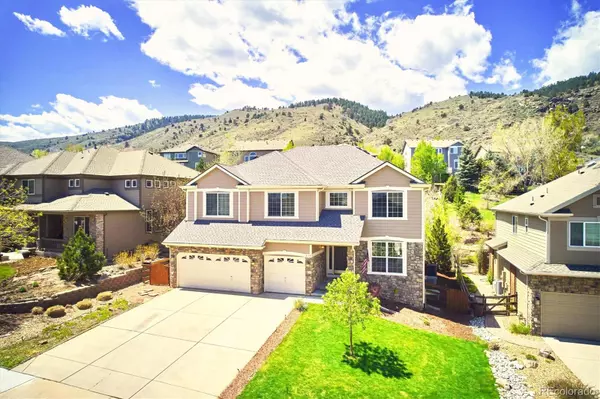For more information regarding the value of a property, please contact us for a free consultation.
Key Details
Sold Price $1,380,000
Property Type Single Family Home
Sub Type Single Family Residence
Listing Status Sold
Purchase Type For Sale
Square Footage 3,833 sqft
Price per Sqft $360
Subdivision Stonebridge At Eagle Ridge
MLS Listing ID 2723180
Sold Date 08/14/23
Style Traditional
Bedrooms 5
Full Baths 3
Half Baths 1
Three Quarter Bath 1
Condo Fees $225
HOA Fees $75/qua
HOA Y/N Yes
Abv Grd Liv Area 2,688
Originating Board recolorado
Year Built 2003
Annual Tax Amount $5,109
Tax Year 2022
Lot Size 0.330 Acres
Acres 0.33
Property Description
STILL AVAILABLE TO SHOW FOR BACKUP OFFERS! Welcome to this beautiful 5 Bed, 5 Bath home near Downtown Golden. Built into the foothills, this home is situated in nature, located near Apex Park, and surrounded by open space & trails where Elk and Deer are your company. Entertain outdoors in the professionally landscaped backyard incorporating native Colorado plants in a natural setting. Stunning views of the surrounding foothills and views of downtown Golden from the gas firepit in the back yard. With a deck and large concrete patio set in a 0.3-acre lot, there is lots of space to enjoy and make your own.
Enter this home with light streaming from two-story windows which flood the outside view into the extended size open-plan living space with Shaw Luxury Vinyl Plank flooring. The kitchen is equipped with Samsung and Bosch Stainless Steel appliances and a gas burning range. Enjoy the convenience of a main level bedroom with built in Murphy bed (or close the bed up to make this an office) and full bath.
Upstairs, a large primary bedroom with 5-piece bath & huge walk-in closet. In addition to the two other upper beds and bath, there is a large flex space. Enter through double glass french doors to a room which can be used for an office, bedroom, studio, or library. There are lots of possibilities for this space.
Finished basement, with extended sq footage, offers a full wet bar with wine fridge and sink, a guest powder room and a second laundry. The main area includes a gas fireplace and home theatre area. Finishing the basement is the 5th bedroom with walk-in closet and private bath.
The home finishes out with a two laundry hook ups (Basement and Main level), three-car garage, newer furnace, paid off solar panels and hail Resistant Roof.
With its large feel living both indoors and out, this beautiful property is the perfect place to call home in Golden, Colorado. Don't miss out on this opportunity to own a home in this perfect location.
Location
State CO
County Jefferson
Rooms
Basement Cellar, Finished
Main Level Bedrooms 1
Interior
Interior Features Breakfast Nook, Ceiling Fan(s), Five Piece Bath, High Ceilings, Open Floorplan, Pantry, Primary Suite, Solid Surface Counters, Utility Sink, Vaulted Ceiling(s), Walk-In Closet(s), Wet Bar
Heating Forced Air
Cooling Attic Fan, Central Air
Flooring Carpet, Vinyl
Fireplaces Number 2
Fireplaces Type Basement, Family Room, Gas
Equipment Home Theater
Fireplace Y
Appliance Bar Fridge, Dishwasher, Disposal, Gas Water Heater, Microwave, Oven, Range, Refrigerator
Laundry In Unit
Exterior
Exterior Feature Fire Pit, Garden
Garage Spaces 3.0
Utilities Available Cable Available, Electricity Connected, Internet Access (Wired), Natural Gas Connected
Roof Type Composition
Total Parking Spaces 3
Garage Yes
Building
Lot Description Irrigated, Landscaped
Sewer Community Sewer
Level or Stories Two
Structure Type Frame, Wood Siding
Schools
Elementary Schools Shelton
Middle Schools Bell
High Schools Golden
School District Jefferson County R-1
Others
Senior Community No
Ownership Individual
Acceptable Financing Cash, Conventional, Jumbo
Listing Terms Cash, Conventional, Jumbo
Special Listing Condition None
Read Less Info
Want to know what your home might be worth? Contact us for a FREE valuation!

Our team is ready to help you sell your home for the highest possible price ASAP

© 2024 METROLIST, INC., DBA RECOLORADO® – All Rights Reserved
6455 S. Yosemite St., Suite 500 Greenwood Village, CO 80111 USA
Bought with The Strickland Group
GET MORE INFORMATION





