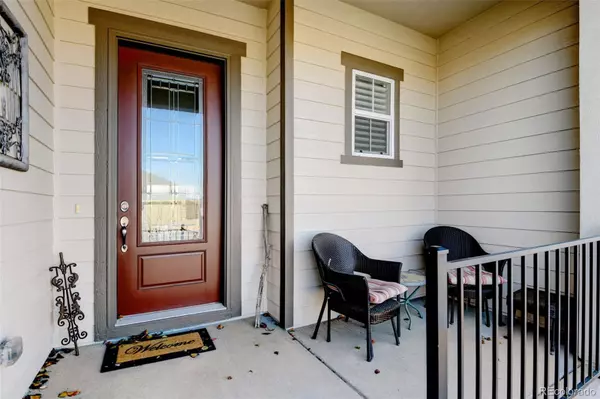For more information regarding the value of a property, please contact us for a free consultation.
Key Details
Sold Price $980,000
Property Type Single Family Home
Sub Type Single Family Residence
Listing Status Sold
Purchase Type For Sale
Square Footage 3,250 sqft
Price per Sqft $301
Subdivision Leyden Ranch, Leyden Rock
MLS Listing ID 7998889
Sold Date 08/10/23
Bedrooms 3
Full Baths 3
Half Baths 1
Condo Fees $95
HOA Fees $95/mo
HOA Y/N Yes
Abv Grd Liv Area 2,481
Originating Board recolorado
Year Built 2017
Annual Tax Amount $5,861
Tax Year 2022
Lot Size 0.280 Acres
Acres 0.28
Property Description
Model-Home Perfection on a premium lot with mountain views! Located in the Enclave at Leyden Ranch, this
house is situated near the end of a cul-de-sac with great views! The floor plan is light, bright, and open, with a spacious
kitchen and family room area, a flexible use room that could be a formal living room or a formal dining room, and a
secondary bedroom with an en suite bathroom! The primary suite includes open space & mountain views, and the primary bathroom
has been remodeled with a luxurious soaking tub and a large walk-in shower, and two separate closets. The upgraded kitchen has a
large island, plenty of counter space with a beautiful slab granite counter, a gas range and double oven! Hardwood floors is present throughout the main living areas. The spacious covered back patio is perfect for enjoying the view of the Front Range Mountains! The basement has a second family room and a third bedroom, along with a fourth bathroom! This home has been upgraded beautifully and is the entire package - condition, style, location!
Location
State CO
County Jefferson
Rooms
Basement Finished
Main Level Bedrooms 2
Interior
Interior Features Ceiling Fan(s), Eat-in Kitchen, Five Piece Bath, Granite Counters, High Ceilings, High Speed Internet, Kitchen Island, Open Floorplan, Pantry, Primary Suite, Smoke Free, Walk-In Closet(s)
Heating Forced Air
Cooling Central Air
Flooring Tile, Wood
Fireplaces Number 1
Fireplaces Type Living Room
Fireplace Y
Appliance Cooktop, Dishwasher, Disposal, Double Oven, Microwave, Range, Refrigerator, Self Cleaning Oven
Exterior
Garage Spaces 3.0
Fence Full
Roof Type Composition
Total Parking Spaces 3
Garage Yes
Building
Sewer Public Sewer
Water Public
Level or Stories One
Structure Type Stone, Wood Siding
Schools
Elementary Schools Meiklejohn
Middle Schools Wayne Carle
High Schools Ralston Valley
School District Jefferson County R-1
Others
Senior Community No
Ownership Individual
Acceptable Financing Cash, Conventional, Jumbo, VA Loan
Listing Terms Cash, Conventional, Jumbo, VA Loan
Special Listing Condition None
Pets Allowed Cats OK, Dogs OK
Read Less Info
Want to know what your home might be worth? Contact us for a FREE valuation!

Our team is ready to help you sell your home for the highest possible price ASAP

© 2024 METROLIST, INC., DBA RECOLORADO® – All Rights Reserved
6455 S. Yosemite St., Suite 500 Greenwood Village, CO 80111 USA
Bought with 8z Real Estate
GET MORE INFORMATION





