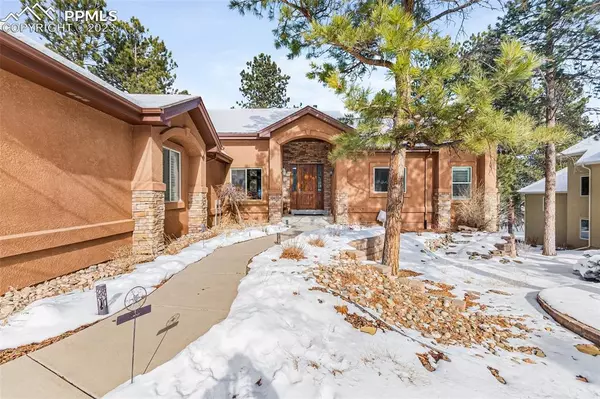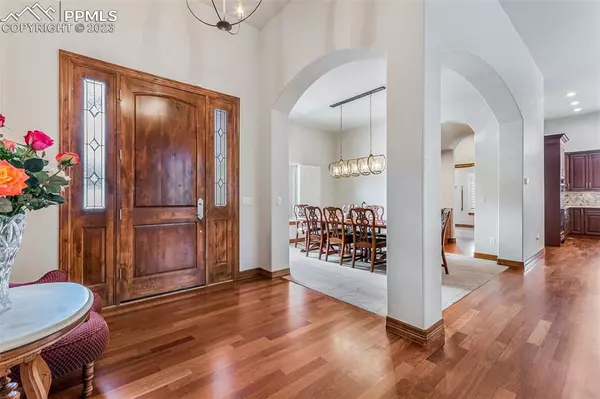For more information regarding the value of a property, please contact us for a free consultation.
Key Details
Sold Price $1,195,000
Property Type Single Family Home
Sub Type Single Family
Listing Status Sold
Purchase Type For Sale
Square Footage 4,859 sqft
Price per Sqft $245
MLS Listing ID 4991056
Sold Date 08/04/23
Style Ranch
Bedrooms 4
Full Baths 3
Half Baths 1
Three Quarter Bath 1
Construction Status Existing Home
HOA Fees $40/ann
HOA Y/N Yes
Year Built 2006
Annual Tax Amount $4,305
Tax Year 2023
Lot Size 0.500 Acres
Property Description
This stunning 4,203 finished square foot custom ranch home has been completely remodeled with top of the line finishes. The gorgeous remodeled main level features high end finishes including Brazilian cherry wood floors, alder doors and trim and professional grade appliances. Enjoy the open concept main floor with a spacious primary suite, study with a gas fireplace, great room, chef's gourmet kitchen, formal dining room, laundry room and a relaxing covered deck. The updated chef's gourmet kitchen is perfect for the cook in your family. Showcasing top of the line professional grade stainless steel appliances, quartz countertops, breakfast bar, breakfast nook and is open to the bright and airy great room for you to enjoy with your family and friends. The bright and airy great room boasts numerous windows allowing for lots of natural light with views of the forest, a beautiful stone surround double sided gas fireplace and access to the covered deck where you are sure to relax and enjoy the serenity of mother nature amongst the towering pine trees. The beautiful main floor primary suite showcases numerous windows with views of the forest and an enormous 5 piece master bath featuring heated marble floors, marble countertops, extensive alder wood cabinetry, an enormous shower with 3 showerheads and standalone jetted tub. The finished walk out lower-level features 3 guest bedrooms, 3 bathrooms, a large family room or recreation room and access to the patio which is perfect for enjoying spending time by the firepit with your family and friends.
Location
State CO
County Douglas
Area Sage Port
Interior
Interior Features 5-Pc Bath, 6-Panel Doors, 9Ft + Ceilings, Great Room, Vaulted Ceilings, See Prop Desc Remarks
Cooling Central Air
Flooring Carpet, Tile, Wood
Fireplaces Number 1
Fireplaces Type Gas, Main
Laundry Main
Exterior
Parking Features Attached
Garage Spaces 3.0
Utilities Available Electricity, Natural Gas, Telephone
Roof Type Composite Shingle
Building
Lot Description Backs to Open Space, Level, Trees/Woods, See Prop Desc Remarks
Foundation Full Basement, Walk Out
Water Municipal
Level or Stories Ranch
Finished Basement 73
Structure Type Framed on Lot
Construction Status Existing Home
Schools
Middle Schools Castle Rock
High Schools Castle View
School District Douglas Re1
Others
Special Listing Condition Not Applicable
Read Less Info
Want to know what your home might be worth? Contact us for a FREE valuation!

Our team is ready to help you sell your home for the highest possible price ASAP

GET MORE INFORMATION





