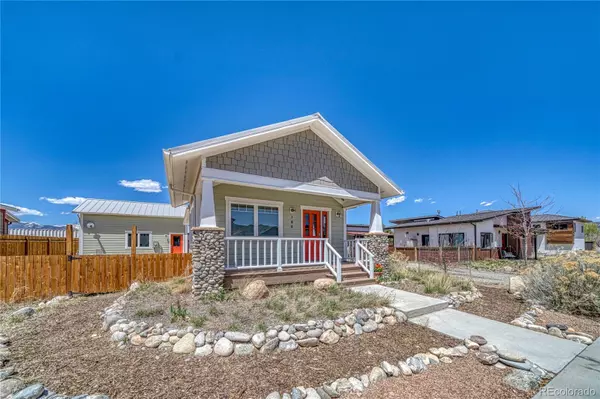For more information regarding the value of a property, please contact us for a free consultation.
Key Details
Sold Price $850,000
Property Type Single Family Home
Sub Type Single Family Residence
Listing Status Sold
Purchase Type For Sale
Square Footage 1,952 sqft
Price per Sqft $435
Subdivision Crestone Mesa
MLS Listing ID 6717711
Sold Date 08/04/23
Bedrooms 3
Full Baths 1
Half Baths 1
Three Quarter Bath 1
Condo Fees $375
HOA Fees $31/ann
HOA Y/N Yes
Abv Grd Liv Area 1,952
Originating Board recolorado
Year Built 2016
Annual Tax Amount $1,866
Tax Year 2022
Lot Size 5,662 Sqft
Acres 0.13
Property Description
Welcome Home to Colorado's finest contemporary home in Crestone Mesa! Enter into a large living room with an open floor concept into the dining and kitchen areas. The custom kitchen with Quartz countertops, Stainless Kenmore appliances, including a 5 burner gas stove with stainless hood. Vinyl plank flooring throughout the main floor east to clean and durable, perfect for Colorado living. The main floor primary bedroom has a large walk-in closet and a full bathroom. The stairs have a beautiful custom built in for additional storage and the Insulated interior master bedroom walls to minimize noise from stairs. The two other bedrooms offer great space, custom ceiling lights and large closets! The laundry room off the back has an extra deep stainless laundry room sink and lots of cabinetry. Slab and crawl space hybrid construction. Crawl space built taller for ease of access. There are several large boulders in place for landscaping in a fenced yard with gate access at the front and rear. There is CAT6 cabling throughout the house, including the garage, suitable for POE equipment. Just outside is a mechanic dream gas-heated garage with 10' x 12' door opening, 16' x 22' interior floor and 12' ceilings. Shelving installed on walls above workspace rated for >200lbs per pair of angled brackets. 220v 50 AMP outlet installed for charging car and/or welding. Dimmable industrial LED lights for a well lit workspace with 2 built in areas with additional lighting for workbenches. Wall mounted TV included in garage. Also includes a ceiling mounted exhaust fan. 10' wide HOA compliant trailer parking area next to the garage.
Location
State CO
County Chaffee
Zoning R1
Rooms
Main Level Bedrooms 1
Interior
Interior Features Built-in Features, Ceiling Fan(s), Eat-in Kitchen, Open Floorplan, Quartz Counters, Walk-In Closet(s)
Heating Forced Air
Cooling None
Flooring Carpet, Vinyl
Fireplace N
Appliance Dishwasher, Disposal, Oven, Refrigerator
Exterior
Exterior Feature Private Yard
Fence Partial
Roof Type Metal
Total Parking Spaces 3
Garage No
Building
Foundation Concrete Perimeter
Sewer Public Sewer
Water Public
Level or Stories Two
Structure Type Frame
Schools
Elementary Schools Longfellow
Middle Schools Salida
High Schools Salida
School District Salida R-32
Others
Senior Community No
Ownership Individual
Acceptable Financing Cash, Conventional, FHA, VA Loan
Listing Terms Cash, Conventional, FHA, VA Loan
Special Listing Condition None
Pets Allowed Yes
Read Less Info
Want to know what your home might be worth? Contact us for a FREE valuation!

Our team is ready to help you sell your home for the highest possible price ASAP

© 2024 METROLIST, INC., DBA RECOLORADO® – All Rights Reserved
6455 S. Yosemite St., Suite 500 Greenwood Village, CO 80111 USA
Bought with First Colorado Land Office, Inc.
GET MORE INFORMATION





