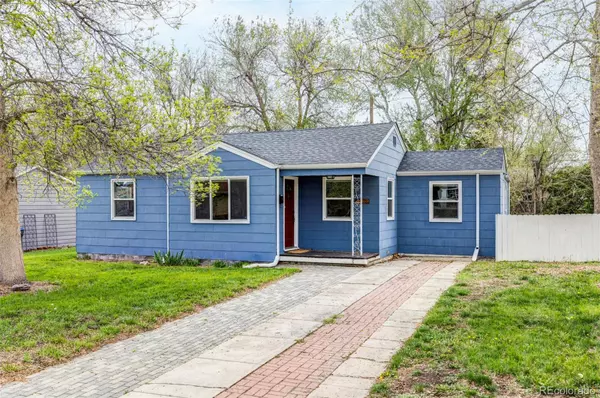For more information regarding the value of a property, please contact us for a free consultation.
Key Details
Sold Price $575,000
Property Type Single Family Home
Sub Type Single Family Residence
Listing Status Sold
Purchase Type For Sale
Square Footage 1,022 sqft
Price per Sqft $562
Subdivision Barths
MLS Listing ID 7677671
Sold Date 07/28/23
Style Traditional
Bedrooms 3
Full Baths 1
HOA Y/N No
Abv Grd Liv Area 1,022
Originating Board recolorado
Year Built 1950
Annual Tax Amount $2,273
Tax Year 2022
Lot Size 9,583 Sqft
Acres 0.22
Property Description
Timeless character melds with modern updates in this bright Barths residence. Set on an oversized lot, a quaint front porch invites entry further inside to a light-filled layout flowing w/ original hardwood flooring. Retro details including coved ceilings, vintage doors and a telephone nook inspire nostalgic charm. A spacious living area opens into a dining area for seamless entertaining. A vaulted shiplap ceiling draws eyes upward in a kitchen featuring a new backsplash and expansive countertops. Picture yourself cozying up by the fireplace in the comfortable non-conforming bedroom, an idyllic setting for relaxation or even a home office. Two additional bedrooms are complemented by a serene bathroom and central A/C. Step outside onto the large patio, perfect for hosting gatherings and creating memories around the backyard fire pit. As you explore the backyard, you'll find yourself surrounded by the gentle shade of majestic Sycamore trees, creating an oasis of calm. Elevating your outdoor experience, you'll discover a charming barn shed and four garden beds, allowing you to indulge your green thumb and embrace the joys of gardening. Ideally situated a mere 15 minutes from Downtown, this prime Wheat Ridge location grants you effortless access to the vibrant 38th and Tennyson St., with their array of shopping, dining, and entertainment options.
Location
State CO
County Jefferson
Rooms
Main Level Bedrooms 3
Interior
Interior Features Built-in Features, Ceiling Fan(s), No Stairs, Vaulted Ceiling(s)
Heating Forced Air, Natural Gas
Cooling Attic Fan, Central Air
Flooring Stone, Tile, Wood
Fireplaces Number 1
Fireplaces Type Other
Fireplace Y
Appliance Dishwasher, Disposal, Dryer, Microwave, Oven, Refrigerator, Washer
Exterior
Exterior Feature Fire Pit, Garden, Private Yard, Rain Gutters
Fence Full
Utilities Available Electricity Connected, Internet Access (Wired), Natural Gas Connected, Phone Available
Roof Type Composition
Total Parking Spaces 2
Garage No
Building
Sewer Public Sewer
Water Public
Level or Stories One
Structure Type Frame, Wood Siding
Schools
Elementary Schools Stevens
Middle Schools Everitt
High Schools Wheat Ridge
School District Jefferson County R-1
Others
Senior Community No
Ownership Individual
Acceptable Financing Cash, Conventional, Other
Listing Terms Cash, Conventional, Other
Special Listing Condition None
Read Less Info
Want to know what your home might be worth? Contact us for a FREE valuation!

Our team is ready to help you sell your home for the highest possible price ASAP

© 2024 METROLIST, INC., DBA RECOLORADO® – All Rights Reserved
6455 S. Yosemite St., Suite 500 Greenwood Village, CO 80111 USA
Bought with Coldwell Banker Realty 24
GET MORE INFORMATION





