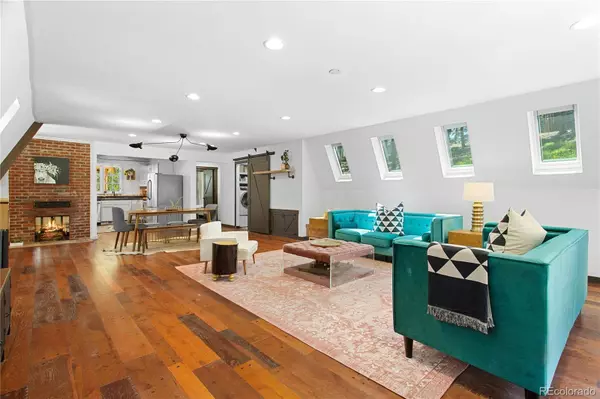For more information regarding the value of a property, please contact us for a free consultation.
Key Details
Sold Price $1,110,000
Property Type Single Family Home
Sub Type Single Family Residence
Listing Status Sold
Purchase Type For Sale
Square Footage 2,833 sqft
Price per Sqft $391
Subdivision Brook Forest Estates
MLS Listing ID 2502707
Sold Date 07/24/23
Style A-Frame
Bedrooms 3
Full Baths 2
HOA Y/N No
Abv Grd Liv Area 2,377
Originating Board recolorado
Year Built 1976
Annual Tax Amount $3,172
Tax Year 2022
Lot Size 1.820 Acres
Acres 1.82
Property Description
CREEKSIDE LIVING on nearly 2 acres, bordering over 520 acres of private, wooded land. Huge POLE BARN for storing RV, boat and outdoor toys ** EXTENSIVE UPDATES THROUGHOUT INCLUDING ROOF, WINDOWS AND MECHANICALS** List of updates available upon request.** Reflect next to the POND and watch the abundant wildlife, while enjoying the mountain views. Beautiful hardwoods on main floor, attractive primary bedroom with en-suite bathroom, private deck, sitting area, lofted sleeping and beautiful walk in closet. Lower level bedroom has PRIVATE ENTRANCE LEADING OUT TO THE CREEK. Double sided fireplace in open kitchen/dining/living, fireplace in the huge GREAT ROOM WITH FLOOR TO CEILING WINDOWS ENCOMPASSING THE MOUNTAIN, CREEK AND POND VIEWS ** Take a moment to breathe, this is mountain living **
Location
State CO
County Clear Creek
Zoning MR-1
Rooms
Basement Crawl Space, Walk-Out Access
Interior
Interior Features Ceiling Fan(s), High Ceilings, High Speed Internet, Open Floorplan, Pantry, T&G Ceilings, Tile Counters, Vaulted Ceiling(s), Walk-In Closet(s)
Heating Forced Air
Cooling Other
Flooring Wood
Fireplaces Number 3
Fireplaces Type Dining Room, Family Room, Gas, Great Room, Kitchen, Pellet Stove, Primary Bedroom
Equipment Satellite Dish
Fireplace Y
Appliance Dishwasher, Disposal, Gas Water Heater, Microwave, Range, Refrigerator, Self Cleaning Oven, Water Purifier
Exterior
Exterior Feature Balcony, Water Feature
Parking Features Driveway-Dirt, Heated Garage, Oversized
Garage Spaces 3.0
Fence Partial
Utilities Available Electricity Connected, Natural Gas Connected, Phone Connected
Waterfront Description Stream
View Mountain(s), Water
Roof Type Metal
Total Parking Spaces 4
Garage No
Building
Lot Description Fire Mitigation, Sloped
Foundation Block
Sewer Septic Tank
Water Well
Level or Stories Three Or More
Structure Type Frame
Schools
Elementary Schools King Murphy
Middle Schools Clear Creek
High Schools Clear Creek
School District Clear Creek Re-1
Others
Senior Community No
Ownership Individual
Acceptable Financing 1031 Exchange, Cash, Conventional
Listing Terms 1031 Exchange, Cash, Conventional
Special Listing Condition None
Read Less Info
Want to know what your home might be worth? Contact us for a FREE valuation!

Our team is ready to help you sell your home for the highest possible price ASAP

© 2025 METROLIST, INC., DBA RECOLORADO® – All Rights Reserved
6455 S. Yosemite St., Suite 500 Greenwood Village, CO 80111 USA
Bought with Compass - Denver




