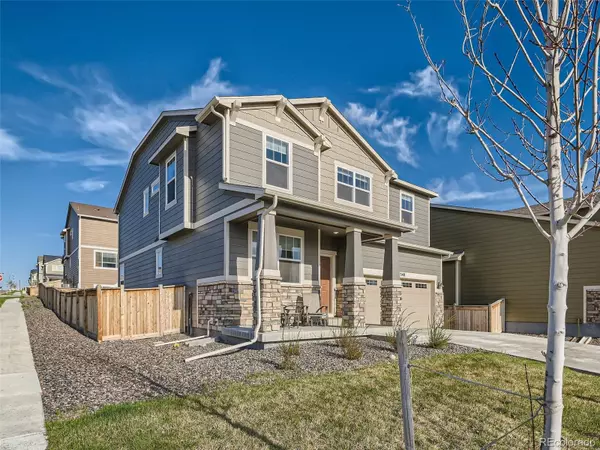For more information regarding the value of a property, please contact us for a free consultation.
Key Details
Sold Price $550,000
Property Type Single Family Home
Sub Type Single Family Residence
Listing Status Sold
Purchase Type For Sale
Square Footage 2,484 sqft
Price per Sqft $221
Subdivision Buffalo Highlands
MLS Listing ID 3005503
Sold Date 07/18/23
Style Contemporary
Bedrooms 3
Full Baths 2
Half Baths 1
Condo Fees $180
HOA Fees $60/qua
HOA Y/N Yes
Abv Grd Liv Area 2,484
Originating Board recolorado
Year Built 2019
Annual Tax Amount $5,298
Tax Year 2022
Lot Size 5,662 Sqft
Acres 0.13
Property Description
Welcome to your dream home! This stunning and energy-efficient house is practically brand new, offering you the perfect combination of style and comfort. You'll love the beautiful hardwood floors and the luxurious quartz countertops and backsplash in the kitchen, complete with staggered soft close cabinets and gorgeous tile flooring in the bathrooms and laundry room. The unfinished basement allows you to build some sweat equity and also has ample storage space.
From your windows or the front porch, you'll be able to take in the majestic sight of snow-capped peaks and endless blue skies while enjoying your morning coffee! The views can also be enjoyed while working in the loft or the designated office space, providing the perfect backdrop for any occasion. The composite deck in the backyard is low maintenance and great for entertaining guests!
Located next to the Buffalo Highlands open space, you'll have access to fantastic opportunities for outdoor activities like running, biking, and picnics. The large covered front porch creates a warm and welcoming feeling before you even step inside, and the open living space is filled with natural light. Plus, the upper-level loft provides an extra bonus space that's perfect for homework, watching TV, or simply hanging out with friends and family.
Buffalo Highlands is a beautiful community that's growing, but still in tune with nature given it's proximity to Rocky Mountain Arsenal Wildlife Refuge! With a short commute to Downtown Denver and DIA, you'll have easy access to everything the city has to offer. Plus, with the energy-efficient features, you can live a healthier and quieter lifestyle while saving thousands on utility bills. Don't miss out on this amazing opportunity to make this beautiful house your new home!
Location
State CO
County Adams
Zoning RES
Rooms
Basement Unfinished
Interior
Interior Features Eat-in Kitchen, Kitchen Island, Open Floorplan, Primary Suite, Smart Lights, Smart Thermostat, Walk-In Closet(s), Wired for Data
Heating Electric, Forced Air, Natural Gas
Cooling Central Air
Flooring Carpet, Tile, Wood
Fireplace N
Appliance Dishwasher, Disposal, Double Oven, Dryer, Microwave, Sump Pump, Tankless Water Heater, Washer
Exterior
Exterior Feature Private Yard, Smart Irrigation
Parking Features Smart Garage Door
Garage Spaces 2.0
Utilities Available Cable Available, Electricity Connected, Internet Access (Wired), Natural Gas Connected
View Mountain(s)
Roof Type Composition
Total Parking Spaces 2
Garage Yes
Building
Lot Description Corner Lot
Foundation Slab
Sewer Public Sewer
Level or Stories Two
Structure Type Frame, Wood Siding
Schools
Elementary Schools Second Creek
Middle Schools Otho Stuart
High Schools Prairie View
School District School District 27-J
Others
Senior Community No
Ownership Individual
Acceptable Financing Cash, Conventional, FHA, VA Loan
Listing Terms Cash, Conventional, FHA, VA Loan
Special Listing Condition None
Read Less Info
Want to know what your home might be worth? Contact us for a FREE valuation!

Our team is ready to help you sell your home for the highest possible price ASAP

© 2024 METROLIST, INC., DBA RECOLORADO® – All Rights Reserved
6455 S. Yosemite St., Suite 500 Greenwood Village, CO 80111 USA
Bought with Brokers Guild Homes
GET MORE INFORMATION





