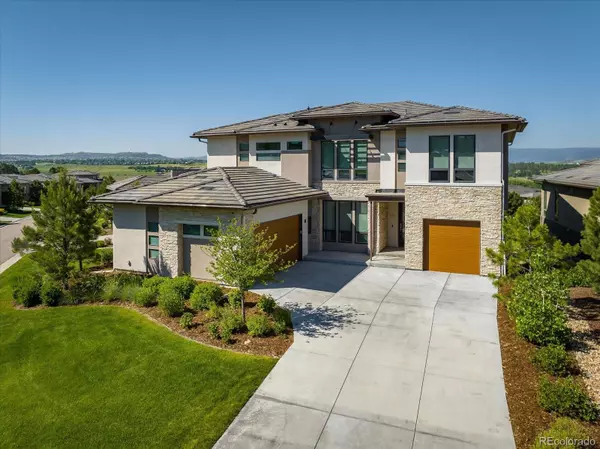For more information regarding the value of a property, please contact us for a free consultation.
Key Details
Sold Price $1,975,000
Property Type Single Family Home
Sub Type Single Family Residence
Listing Status Sold
Purchase Type For Sale
Square Footage 5,402 sqft
Price per Sqft $365
Subdivision Castle Pines Village
MLS Listing ID 7694724
Sold Date 07/21/23
Style Contemporary
Bedrooms 7
Full Baths 2
Half Baths 1
Three Quarter Bath 3
Condo Fees $300
HOA Fees $300/mo
HOA Y/N Yes
Abv Grd Liv Area 3,800
Originating Board recolorado
Year Built 2018
Annual Tax Amount $10,886
Tax Year 2022
Lot Size 10,890 Sqft
Acres 0.25
Property Description
Mountain views from all levels of this beautiful Infinity built two-story home with walk-out basement in the Prato development. Open floorplan with towering ceilings and numerous windows highlighting the western views. The great room offers a full-length sliding glass wall that opens to the west facing deck providing perfect indoor/outdoor living. Kitchen has a stainless steel Thermador and JennAir appliance suite. Butler pantry off the kitchen makes a convenient drop zone in addition to the walk-in pantry and mudroom. Covered deck off the kitchen features a tongue-in-groove ceiling, gas fireplace with stone surround, motorized sunshades and a mounted Apple TV making this a perfect place to unwind and watch the sunset over the mountains. Main floor has an ensuite bedroom and office. Upstairs offers the perfect layout with secondary bedrooms on the opposite wing of the primary suite. Second-level opens to the lower level with a cozy loft between the bedroom wings. The loft has mountain views and features custom built-ins for a second office or library. Secondary bedrooms upstairs have ensuite baths. Primary suite has mountain views and a roomy 5-piece bath with dual vanities, walk-in closets, linen closet, large rectangular soaking tub, and a walk-in shower with glass door. Dedicated laundry on second and basement levels. Lower-level wet bar with abundant cabinet space, quartz countertops and bar seating. Lutron lighting system allows full control of lighting throughout the home. Motorized shades in most rooms. Snow and ice-melt system installed on the extra wide, HEATED DRIVEWAY means no more snow shoveling! 3-car attached and heated garage with epoxy floor coating include extensive storage, work bench and hanging systems. This home is truly one of a kind! If you are looking for a low maintenance, turn-key home with mountain views in the Village Castle Pines – look no further!
Location
State CO
County Douglas
Rooms
Basement Finished, Full, Walk-Out Access
Main Level Bedrooms 2
Interior
Interior Features Five Piece Bath, High Ceilings, Kitchen Island, Open Floorplan, Pantry, Primary Suite, Quartz Counters, Smart Lights, Solid Surface Counters, Utility Sink, Walk-In Closet(s), Wet Bar
Heating Forced Air
Cooling Central Air
Flooring Tile, Wood
Fireplaces Number 2
Fireplaces Type Gas, Great Room, Outside
Fireplace Y
Appliance Convection Oven, Dishwasher, Disposal, Double Oven, Dryer, Microwave, Range Hood, Refrigerator, Self Cleaning Oven, Sump Pump, Tankless Water Heater, Warming Drawer, Washer, Wine Cooler
Exterior
Parking Features 220 Volts, Concrete, Driveway-Heated, Dry Walled, Finished, Floor Coating, Heated Garage
Garage Spaces 3.0
Fence None
Utilities Available Cable Available, Electricity Connected, Natural Gas Connected
View Golf Course, Mountain(s)
Roof Type Concrete
Total Parking Spaces 3
Garage Yes
Building
Lot Description Landscaped, Many Trees, Master Planned, Open Space
Foundation Slab
Sewer Public Sewer
Water Public
Level or Stories Two
Structure Type Frame, Other, Stone, Stucco
Schools
Elementary Schools Buffalo Ridge
Middle Schools Rocky Heights
High Schools Rock Canyon
School District Douglas Re-1
Others
Senior Community No
Ownership Individual
Acceptable Financing Cash, Conventional
Listing Terms Cash, Conventional
Special Listing Condition None
Pets Allowed Cats OK, Dogs OK
Read Less Info
Want to know what your home might be worth? Contact us for a FREE valuation!

Our team is ready to help you sell your home for the highest possible price ASAP

© 2024 METROLIST, INC., DBA RECOLORADO® – All Rights Reserved
6455 S. Yosemite St., Suite 500 Greenwood Village, CO 80111 USA
Bought with Keller Williams DTC
GET MORE INFORMATION





