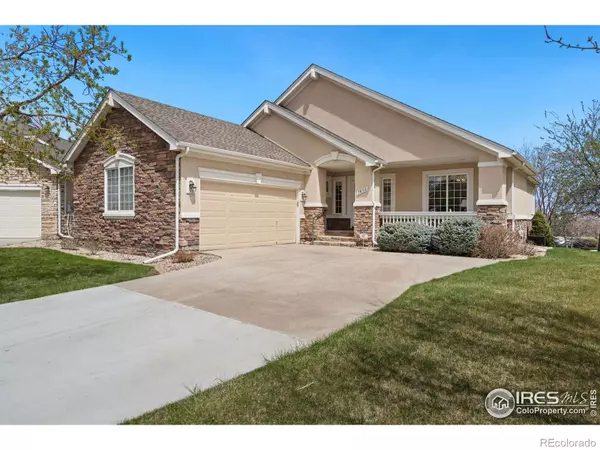For more information regarding the value of a property, please contact us for a free consultation.
Key Details
Sold Price $560,000
Property Type Single Family Home
Sub Type Single Family Residence
Listing Status Sold
Purchase Type For Sale
Square Footage 3,377 sqft
Price per Sqft $165
Subdivision Highland Meadows
MLS Listing ID IR986565
Sold Date 07/14/23
Style Contemporary
Bedrooms 3
Full Baths 3
Condo Fees $2,220
HOA Fees $185/ann
HOA Y/N Yes
Abv Grd Liv Area 2,105
Originating Board recolorado
Year Built 2000
Annual Tax Amount $3,386
Tax Year 2021
Lot Size 3,484 Sqft
Acres 0.08
Property Description
Welcome to 7652 Promontory Dr, a stunning patio home located on a quiet cul-de-sac in the heart of Windsor. As you step inside, you will immediately notice the handsome hardwood floors and open-concept floor plan, perfect for entertaining and family gatherings. The living room features vaulted ceilings, making the space feel bright and airy, as well as a gas fireplace for those chilly evenings. The spacious kitchen has a center island, pantry, and a breakfast nook. The dining area is adjacent to the kitchen, making it easy to serve meals and mingle with guests. The beautiful master suite has direct access to the deck, a large walk-in closet, and a 5-piece bathroom with a soaking tub, offering the perfect retreat after a long day. At the front of the home, you will find a guest room, a full bath with walk-in tub, and an office that is adorned with French doors and has a lovely view of the covered front porch. Head downstairs to the finished walk-out basement where you will find a family room, the perfect for movie nights. There is also a full bathroom and a huge guest suite with a walk-in closet. The outdoor space is equally impressive, with a beautifully landscaped yard and 3 outdoor living areas including a covered front porch, a covered back deck, and a lower-level covered patio. This home has been meticulously maintained by the single owner and is move-in ready, allowing you to start enjoying the Colorado lifestyle from day one. With everything you need on the main floor, this home is a nice option for anyone looking for single-level living. Make Highland Meadows your new neighborhood and enjoy scenic walks just outside your front door. No need to worry about shoveling snow or lawn care, the HOA covers that for you!
Location
State CO
County Larimer
Zoning RES
Rooms
Basement Crawl Space, Full, Walk-Out Access
Main Level Bedrooms 2
Interior
Interior Features Eat-in Kitchen, Five Piece Bath, Kitchen Island, Open Floorplan, Pantry, Radon Mitigation System, Vaulted Ceiling(s), Walk-In Closet(s)
Heating Forced Air
Cooling Ceiling Fan(s), Central Air
Flooring Tile, Wood
Fireplaces Type Gas, Gas Log, Living Room
Fireplace N
Appliance Dishwasher, Disposal, Dryer, Humidifier, Microwave, Oven, Refrigerator, Washer
Laundry In Unit
Exterior
Garage Spaces 2.0
Fence Partial
Utilities Available Electricity Available, Natural Gas Available
View Mountain(s), Water
Roof Type Composition
Total Parking Spaces 2
Garage Yes
Building
Lot Description Cul-De-Sac, Rolling Slope, Sprinklers In Front
Sewer Public Sewer
Water Public
Level or Stories One
Structure Type Stone,Wood Frame
Schools
Elementary Schools Other
Middle Schools Other
High Schools Fossil Ridge
School District Poudre R-1
Others
Ownership Individual
Acceptable Financing Cash, Conventional, FHA, USDA Loan, VA Loan
Listing Terms Cash, Conventional, FHA, USDA Loan, VA Loan
Read Less Info
Want to know what your home might be worth? Contact us for a FREE valuation!

Our team is ready to help you sell your home for the highest possible price ASAP

© 2025 METROLIST, INC., DBA RECOLORADO® – All Rights Reserved
6455 S. Yosemite St., Suite 500 Greenwood Village, CO 80111 USA
Bought with Janet Z Real Estate




