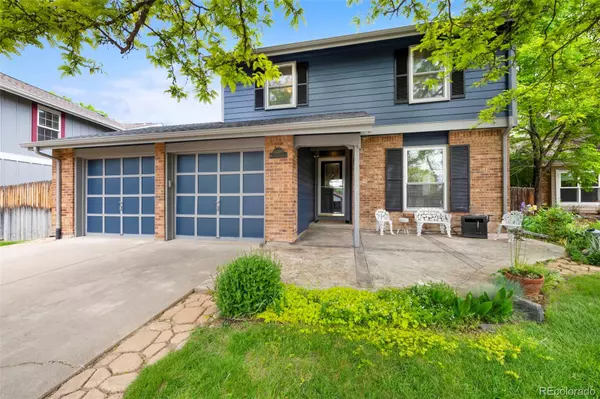For more information regarding the value of a property, please contact us for a free consultation.
Key Details
Sold Price $825,000
Property Type Single Family Home
Sub Type Single Family Residence
Listing Status Sold
Purchase Type For Sale
Square Footage 2,718 sqft
Price per Sqft $303
Subdivision Ken Caryl
MLS Listing ID 8546316
Sold Date 07/13/23
Style Traditional
Bedrooms 4
Half Baths 1
Three Quarter Bath 2
Condo Fees $64
HOA Fees $64/mo
HOA Y/N Yes
Abv Grd Liv Area 2,055
Originating Board recolorado
Year Built 1978
Annual Tax Amount $3,777
Tax Year 2022
Lot Size 8,276 Sqft
Acres 0.19
Property Description
Charming lot in a Cul-de-Sac in the highly desirable neighborhood of Ken-Caryl Ranch with 4 Bedrooms Up AND a finished basement! Tons of curb appeal with pristine landscaping, new exterior paint, & paver driveway. Gorgeous Modern Updated kitchen with Butcher Block Counters, Coffee Bar, Hardwood floors, and Stainless Steel Appliances. Kitchen is pre plumbed for BOTH gas and electric ranges. Not one but TWO family rooms both open concept including a cozy second family room with wood burning fireplace. This is the perfect floorplan with 4 bedrooms up including the Primary with his and hers closets and a Modern hallway bath updated 2021. The finished basement has the perfect lounge area adjacent to the oversized laundry room and a 3/4 bath. Step outside to your stunning back patio and enjoy Colorado evenings in your Large Yard with Covered Patio. PLUS this home features an adorable Outdoor She Shed with AC and 220 volt electric! Roof 2013, Brand NEW AC 2023, & new blown in insulation 2023. This home is Move-In ready for you to enjoy the Ken-Caryl lifestyle in this highly coveted neighborhood with Award Winning Schools, 26 Tennis Courts, 3 Swimming Pools, Community Center, 11 Community Parks, Equestrian Center, Acres of Open Space, and Miles of Private Hiking Trails.
Location
State CO
County Jefferson
Zoning P-D
Rooms
Basement Finished
Interior
Interior Features Butcher Counters, Eat-in Kitchen, Kitchen Island, Open Floorplan, Primary Suite, Smoke Free
Heating Forced Air
Cooling Central Air
Flooring Carpet, Tile, Wood
Fireplaces Number 1
Fireplace Y
Appliance Cooktop, Dishwasher, Dryer, Oven, Washer
Exterior
Exterior Feature Playground, Private Yard
Garage Spaces 2.0
Fence Full
Roof Type Composition
Total Parking Spaces 2
Garage Yes
Building
Lot Description Cul-De-Sac, Foothills, Greenbelt, Many Trees, Sprinklers In Front, Sprinklers In Rear
Foundation Slab
Sewer Public Sewer
Level or Stories Two
Structure Type Wood Siding
Schools
Elementary Schools Shaffer
Middle Schools Falcon Bluffs
High Schools Chatfield
School District Jefferson County R-1
Others
Senior Community No
Ownership Individual
Acceptable Financing Cash, Conventional, Other, VA Loan
Listing Terms Cash, Conventional, Other, VA Loan
Special Listing Condition None
Read Less Info
Want to know what your home might be worth? Contact us for a FREE valuation!

Our team is ready to help you sell your home for the highest possible price ASAP

© 2024 METROLIST, INC., DBA RECOLORADO® – All Rights Reserved
6455 S. Yosemite St., Suite 500 Greenwood Village, CO 80111 USA
Bought with Coldwell Banker Realty 24
GET MORE INFORMATION





