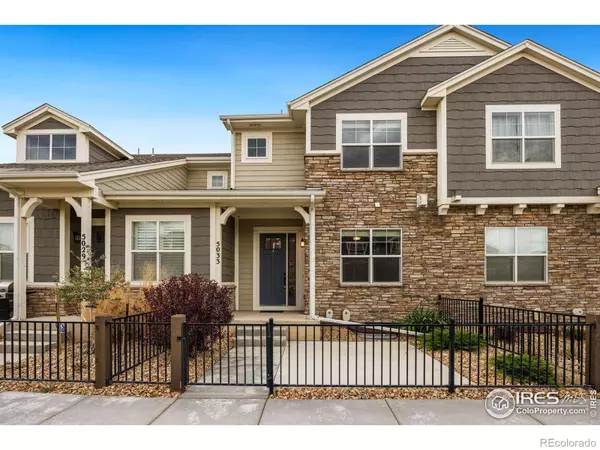For more information regarding the value of a property, please contact us for a free consultation.
Key Details
Sold Price $448,500
Property Type Multi-Family
Sub Type Multi-Family
Listing Status Sold
Purchase Type For Sale
Square Footage 1,484 sqft
Price per Sqft $302
Subdivision Timnath Ranch
MLS Listing ID IR987995
Sold Date 07/12/23
Style Contemporary
Bedrooms 2
Full Baths 2
Half Baths 1
Condo Fees $290
HOA Fees $290/mo
HOA Y/N Yes
Abv Grd Liv Area 1,484
Originating Board recolorado
Year Built 2019
Annual Tax Amount $3,749
Tax Year 2022
Property Description
Nestled in the highly sought-after Timnath Ranch neighborhood, this stunning townhome was constructed by Landmark Homes. With a rustic craftsman exterior, this property truly stands out. A fenced front porch leads the way into this comfortable home. Conveniently attached is a 2-car garage, providing ample space for your vehicles. Additionally, the patio overlooks the greenspace within the complex, providing a pleasant outdoor experience. Inside, you'll find two generously-sized bedrooms, each boasting their own walk-in closets and private bathrooms. The convenience of upstairs laundry means easy access from the bedrooms. The unfinished basement offers significant storage space and it's brimming with potential, with rough-ins already in place. It could easily be transformed into an additional bedroom and bathroom. This unit has been meticulously cared for, and it shows. To add to its appeal, the HOA takes care of a host of amenities, including Xfinity WiFi and TV, water, trash/recycling, driveway snow removal, and common area lawn maintenance. This townhome is a perfect blend of convenience and charm.
Location
State CO
County Larimer
Zoning Res
Rooms
Basement Unfinished
Interior
Interior Features Eat-in Kitchen, Kitchen Island, Open Floorplan
Heating Forced Air
Cooling Central Air
Fireplaces Type Insert, Living Room
Fireplace N
Appliance Dishwasher, Disposal, Dryer, Microwave, Oven, Refrigerator, Washer
Exterior
Garage Spaces 2.0
Utilities Available Cable Available, Internet Access (Wired), Natural Gas Available
Roof Type Composition
Total Parking Spaces 2
Garage Yes
Building
Lot Description Level
Sewer Public Sewer
Water Public
Level or Stories Two
Structure Type Stone,Wood Frame
Schools
Elementary Schools Bethke
Middle Schools Other
High Schools Other
School District Poudre R-1
Others
Ownership Individual
Acceptable Financing Cash, Conventional, FHA, VA Loan
Listing Terms Cash, Conventional, FHA, VA Loan
Read Less Info
Want to know what your home might be worth? Contact us for a FREE valuation!

Our team is ready to help you sell your home for the highest possible price ASAP

© 2025 METROLIST, INC., DBA RECOLORADO® – All Rights Reserved
6455 S. Yosemite St., Suite 500 Greenwood Village, CO 80111 USA
Bought with Lindholm Realty, Inc.




