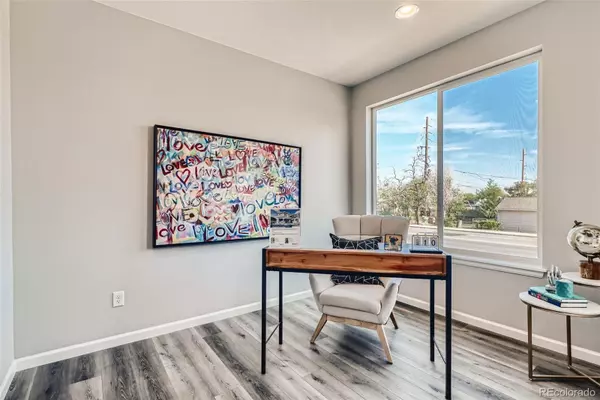For more information regarding the value of a property, please contact us for a free consultation.
Key Details
Sold Price $510,000
Property Type Multi-Family
Sub Type Multi-Family
Listing Status Sold
Purchase Type For Sale
Square Footage 1,770 sqft
Price per Sqft $288
Subdivision Greyhound Park
MLS Listing ID 1756406
Sold Date 12/06/22
Bedrooms 4
Full Baths 1
Half Baths 1
Three Quarter Bath 1
Condo Fees $115
HOA Fees $115/mo
HOA Y/N Yes
Abv Grd Liv Area 1,770
Originating Board recolorado
Year Built 2022
Annual Tax Amount $760
Tax Year 2022
Lot Size 3,484 Sqft
Acres 0.08
Property Description
Stunning brand new community just 5 minutes from Denver! You can have it all - the home of your dreams at the perfect
price and just a quick drive away from all of the action. No Metro Tax and lender is giving up to a $7,500 credit towards
buying down rate or closing costs!! Gold Treasure is a real beauty with 4 spacious bedrooms, 3 baths, large kitchen island
and a bonus room perfect for an office. Good Looker now this gem comes with 3 spacious bedrooms, 3 baths, great Loft
perfect for an extra family room, large kitchen island and a bonus room perfect for an office. Both models come with an
oversized 2-car attached garage and side yard with cedar fencing for entertaining and your beloved pets. Classically styled
with modern amenities, front porches and elegant landscaping plus a stainless steel appliance package – all standard. No
stressful trips to the design center necessary –
all homes include luxury design features, energy-efficient appliances,
windows, and construction materials. Unique alley style design with extra wide streets to encourage outdoor exploration,
game playing and get-togethers. Beautifully landscaped park for your pets, walks, a volleyball court and a basketball court
that all the residents can enjoy! There is also a Museum, Coffee shop and Brewery in the works! Builder offers a 2/10
warranty! Come see your new move in ready home!! Model home is located at 5341 E. 63rd Pl. & 5382 E. 64th Ave.
Location
State CO
County Adams
Interior
Interior Features Kitchen Island, Pantry, Walk-In Closet(s)
Heating Forced Air
Cooling Central Air
Flooring Carpet, Tile, Vinyl
Fireplace N
Appliance Dishwasher, Disposal, Microwave, Oven, Range, Refrigerator
Laundry In Unit
Exterior
Parking Features Oversized
Garage Spaces 2.0
Roof Type Composition
Total Parking Spaces 2
Garage Yes
Building
Lot Description Landscaped, Sprinklers In Front, Sprinklers In Rear
Sewer Public Sewer
Water Public
Level or Stories Two
Structure Type Frame
Schools
Elementary Schools Kemp
Middle Schools Kearney
High Schools Adams City
School District Adams 14
Others
Senior Community No
Ownership Builder
Acceptable Financing Cash, Conventional, FHA, Lease Purchase, Other, Owner Will Carry, VA Loan
Listing Terms Cash, Conventional, FHA, Lease Purchase, Other, Owner Will Carry, VA Loan
Special Listing Condition None
Read Less Info
Want to know what your home might be worth? Contact us for a FREE valuation!

Our team is ready to help you sell your home for the highest possible price ASAP

© 2024 METROLIST, INC., DBA RECOLORADO® – All Rights Reserved
6455 S. Yosemite St., Suite 500 Greenwood Village, CO 80111 USA
Bought with Your Castle Realty LLC
GET MORE INFORMATION





