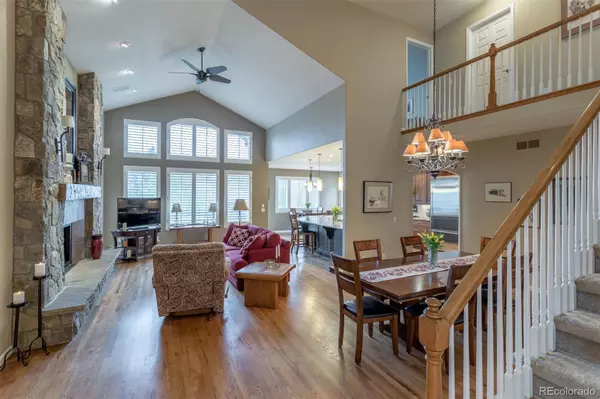For more information regarding the value of a property, please contact us for a free consultation.
Key Details
Sold Price $1,400,000
Property Type Single Family Home
Sub Type Single Family Residence
Listing Status Sold
Purchase Type For Sale
Square Footage 4,430 sqft
Price per Sqft $316
Subdivision Fox Hollow
MLS Listing ID 6616652
Sold Date 06/29/23
Bedrooms 6
Full Baths 2
Half Baths 1
Three Quarter Bath 1
Condo Fees $1,200
HOA Fees $100/ann
HOA Y/N Yes
Abv Grd Liv Area 2,758
Originating Board recolorado
Year Built 1998
Annual Tax Amount $5,695
Tax Year 2022
Lot Size 9,147 Sqft
Acres 0.21
Property Description
Too many features to list in this semi-custom home with main floor primary suite so be sure to set a showing. The amazing openness of the great room makes this home perfect for entertaining (current owners have hosted parties with 65+ guests), yet there's plenty of privacy and room to spread out. The main level features wood floors, vaulted ceilings, gas fireplace with stone surround and antique wood mantel, gorgeous kitchen with multi colored cabinets and an amazing granite "island", GE Monogram and Wolf appliances including warming oven and 6 burner gas stove, dining room, and laundry room. Upstairs has 2 large bedrooms and a jack-n-jill bathroom. The walkout basement is one of a kind with large family room, wet bar/kitchen with full size refrigerator, dishwasher and microwave, vinyl plank flooring, office, 2 bedrooms (one is currently a gym) and 3/4 bathroom, PLUS a huge storage/mechanical room concealed behind built in bookcases. This could easily be a mother-in-law apartment or overflow for family and guests. Outside features include deck with retraceable awning, ground level covered patio wired for hot tub and additional stone patio, landscape lighting, terraced garden with irrigation ready for a complete hydroponic system, storage shed, service door to garage, fenced backyard with invisible fence. Directly behind the home is an open area maintained by the HOA that's a haven for wildlife and birds. 3 car oversized garage with built-in cabinets and workbench, roof new in 2019, most windows replaced in 2019, primary furnace new in 2022, A/C new in 2021, new water softener and filtration system installed in 2022, 72 gallon hot water heater with recirculating pump, HDMI wiring for 12 tvs, wiring for Ethernet, phone service, and built in interior and exterior speakers, ADT security system, Ring video doorbell and camera. This home is impeccably maintained and ready to move in and enjoy. Great access to 285, C470 and downtown, next to Fox Hollow Golf Course.
Location
State CO
County Jefferson
Zoning P-D
Rooms
Basement Finished, Walk-Out Access
Main Level Bedrooms 2
Interior
Interior Features Ceiling Fan(s), Central Vacuum, Eat-in Kitchen, Entrance Foyer, Five Piece Bath, Granite Counters, High Ceilings, High Speed Internet, Jack & Jill Bathroom, Kitchen Island, Laminate Counters, Open Floorplan, Pantry, Primary Suite, Radon Mitigation System, Smoke Free, Sound System, Vaulted Ceiling(s), Wet Bar, Wired for Data
Heating Forced Air
Cooling Central Air
Flooring Carpet, Laminate, Tile, Wood
Fireplaces Number 2
Fireplaces Type Basement, Family Room
Fireplace Y
Appliance Dishwasher, Disposal, Gas Water Heater, Microwave, Oven, Range, Range Hood, Refrigerator, Sump Pump, Warming Drawer, Water Purifier, Water Softener
Exterior
Exterior Feature Gas Valve, Lighting
Parking Features Concrete, Dry Walled, Finished, Oversized
Garage Spaces 3.0
Fence Full
Utilities Available Cable Available, Electricity Connected, Internet Access (Wired), Natural Gas Connected, Phone Connected
Roof Type Composition
Total Parking Spaces 3
Garage Yes
Building
Lot Description Landscaped, Sprinklers In Front, Sprinklers In Rear
Foundation Slab
Sewer Public Sewer
Water Public
Level or Stories Two
Structure Type Brick, Frame
Schools
Elementary Schools Bear Creek
Middle Schools Carmody
High Schools Bear Creek
School District Jefferson County R-1
Others
Senior Community No
Ownership Individual
Acceptable Financing 1031 Exchange, Cash, Conventional, FHA, Jumbo
Listing Terms 1031 Exchange, Cash, Conventional, FHA, Jumbo
Special Listing Condition None
Read Less Info
Want to know what your home might be worth? Contact us for a FREE valuation!

Our team is ready to help you sell your home for the highest possible price ASAP

© 2024 METROLIST, INC., DBA RECOLORADO® – All Rights Reserved
6455 S. Yosemite St., Suite 500 Greenwood Village, CO 80111 USA
Bought with Your Castle Real Estate Inc
GET MORE INFORMATION





