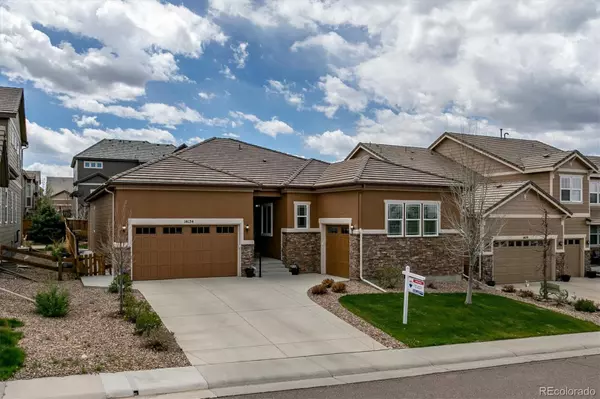For more information regarding the value of a property, please contact us for a free consultation.
Key Details
Sold Price $870,000
Property Type Single Family Home
Sub Type Single Family Residence
Listing Status Sold
Purchase Type For Sale
Square Footage 3,656 sqft
Price per Sqft $237
Subdivision Meridian Village
MLS Listing ID 2200192
Sold Date 06/27/23
Bedrooms 4
Full Baths 3
Condo Fees $60
HOA Fees $20/qua
HOA Y/N Yes
Abv Grd Liv Area 2,350
Originating Board recolorado
Year Built 2014
Annual Tax Amount $5,805
Tax Year 2022
Lot Size 6,969 Sqft
Acres 0.16
Property Description
Buyer got cold feet~ back on market! Don’t miss this beautifully updated ranch home in the desirable Meridian Village Community! This open floor plan greets you with beautiful hardwood floors, natural lighting from the high ceilings, and large windows with plantation shutters. The gourmet kitchen is a cook’s dream with a stainless steel gas range, double oven, spacious pantry, and large eat-in island. Entertaining is made easy with the kitchen opening to the family room with a cozy fireplace and dining area. There is also a built-in tech space with additional cabinets perfect for keeping everything organized, extra storage, or even a coffee bar! The primary bedroom suite boasts a large custom walk-in closet and an attached 5-piece bathroom. There are 2 additional bedrooms on the main floor also have custom closets and share a full bathroom. The office with French doors is perfect for added privacy. This home also features a finished basement with a large recreation room, a 4th bedroom, an additional full bathroom, and a bonus room perfect for any additional needs you may have. All closets and pantry have been updated with custom shelving! The split 3-car garage allows for plenty of parking and storage space! The backyard has been professionally landscaped and has a covered patio with custom privacy shades. A perfect location to make it the perfect home- along with a community pool, walking paths, and parks.
Meridian Village is just minutes to Park Meadows Mall, I25, C470, and Light Rail!
Location
State CO
County Douglas
Zoning PDU
Rooms
Basement Full
Main Level Bedrooms 3
Interior
Interior Features Breakfast Nook, Eat-in Kitchen, Five Piece Bath, High Ceilings, Kitchen Island, Open Floorplan, Pantry, Primary Suite, Quartz Counters, Radon Mitigation System, Smoke Free, Walk-In Closet(s)
Heating Forced Air
Cooling Central Air
Flooring Carpet, Tile, Wood
Fireplaces Number 1
Fireplaces Type Family Room, Gas
Fireplace Y
Appliance Cooktop, Dishwasher, Disposal, Double Oven, Dryer, Microwave, Range, Refrigerator, Sump Pump, Washer
Exterior
Garage Spaces 3.0
Fence Full
Utilities Available Electricity Connected, Natural Gas Connected
Roof Type Concrete
Total Parking Spaces 3
Garage Yes
Building
Lot Description Landscaped, Sprinklers In Front, Sprinklers In Rear
Sewer Public Sewer
Water Public
Level or Stories One
Structure Type Frame
Schools
Elementary Schools Prairie Crossing
Middle Schools Sierra
High Schools Chaparral
School District Douglas Re-1
Others
Senior Community No
Ownership Individual
Acceptable Financing Cash, Conventional, FHA, VA Loan
Listing Terms Cash, Conventional, FHA, VA Loan
Special Listing Condition None
Read Less Info
Want to know what your home might be worth? Contact us for a FREE valuation!

Our team is ready to help you sell your home for the highest possible price ASAP

© 2024 METROLIST, INC., DBA RECOLORADO® – All Rights Reserved
6455 S. Yosemite St., Suite 500 Greenwood Village, CO 80111 USA
Bought with Casa Blanca
GET MORE INFORMATION





