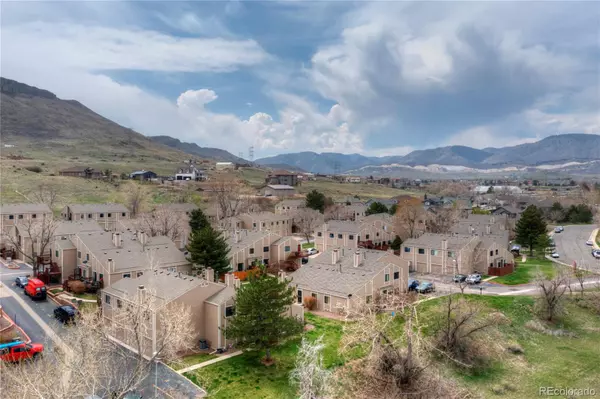For more information regarding the value of a property, please contact us for a free consultation.
Key Details
Sold Price $491,000
Property Type Multi-Family
Sub Type Multi-Family
Listing Status Sold
Purchase Type For Sale
Square Footage 1,056 sqft
Price per Sqft $464
Subdivision Table Mountain Heights
MLS Listing ID 6561874
Sold Date 06/19/23
Style Contemporary
Bedrooms 2
Full Baths 2
Condo Fees $264
HOA Fees $264/mo
HOA Y/N Yes
Abv Grd Liv Area 1,056
Originating Board recolorado
Year Built 1984
Annual Tax Amount $2,123
Tax Year 2022
Lot Size 1,306 Sqft
Acres 0.03
Property Description
Beautifully updated townhome in the desirable Table Mountain Heights community of Golden with miles of trails outside your front door and views of North Table Mountain as your backdrop. Every inch of this efficient open floor plan has been fully remodeled including wide plank hardwood floors throughout, updated kitchen cabinets, granite countertops, stainless steel appliances and a striking floor-to-ceiling stone surround fireplace. Fun accents include the built-in dining area banquet, custom sliding barn doors and contemporary light fixtures. Dual primary bedrooms include vaulted ceilings, walk-in closets and attached en-suites with updated tile, cabinetry and granite countertops. A spacious updated laundry room with the washer and dryer included, a one-car garage plus an additional reserved parking space add function and convenience for all your parking and storage needs. Enjoy grilling on your outdoor deck while overlooking North Table Mountain. Take advantage of the incredible trail access and easy commuting to both Denver, Golden and Boulder.
Location
State CO
County Jefferson
Rooms
Main Level Bedrooms 2
Interior
Interior Features Ceiling Fan(s), Eat-in Kitchen, Entrance Foyer, Granite Counters, High Ceilings, Open Floorplan, Primary Suite, Walk-In Closet(s)
Heating Forced Air
Cooling Central Air
Flooring Wood
Fireplaces Type Gas, Living Room
Fireplace N
Appliance Dishwasher, Disposal, Dryer, Microwave, Oven, Refrigerator, Washer
Laundry In Unit
Exterior
Garage Spaces 1.0
Utilities Available Cable Available, Electricity Available, Natural Gas Available
Roof Type Composition
Total Parking Spaces 1
Garage Yes
Building
Lot Description Corner Lot
Sewer Public Sewer
Water Public
Level or Stories One
Structure Type Wood Siding
Schools
Elementary Schools Mitchell
Middle Schools Bell
High Schools Golden
School District Jefferson County R-1
Others
Senior Community No
Ownership Individual
Acceptable Financing Cash, Conventional
Listing Terms Cash, Conventional
Special Listing Condition None
Pets Allowed Cats OK, Dogs OK
Read Less Info
Want to know what your home might be worth? Contact us for a FREE valuation!

Our team is ready to help you sell your home for the highest possible price ASAP

© 2024 METROLIST, INC., DBA RECOLORADO® – All Rights Reserved
6455 S. Yosemite St., Suite 500 Greenwood Village, CO 80111 USA
Bought with Compass - Denver
GET MORE INFORMATION





