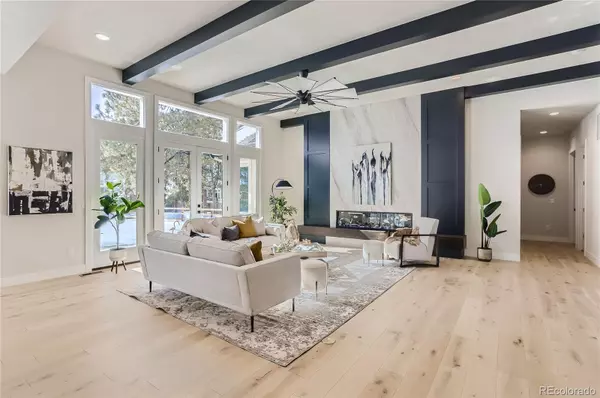For more information regarding the value of a property, please contact us for a free consultation.
Key Details
Sold Price $2,100,000
Property Type Single Family Home
Sub Type Single Family Residence
Listing Status Sold
Purchase Type For Sale
Square Footage 4,984 sqft
Price per Sqft $421
Subdivision Timbers At The Pinery
MLS Listing ID 8700803
Sold Date 06/16/23
Style Contemporary, Mountain Contemporary
Bedrooms 4
Full Baths 1
Half Baths 2
Three Quarter Bath 3
Condo Fees $400
HOA Fees $33/ann
HOA Y/N Yes
Abv Grd Liv Area 3,184
Originating Board recolorado
Year Built 2022
Annual Tax Amount $5,496
Tax Year 2021
Lot Size 0.510 Acres
Acres 0.51
Property Description
NEW PRICE AND FULL LANDSCPAING PACKAGE NOW INCLUDED!!! Another amazing creation by long-time Timbers builder Gladstone Custom Homes! This home is RANCH LIVING at its very best featuring almost 3,200 sq. ft. on impeccably designed living space on the main level, and features: a large primary suite with sumptuous 5 piece bath and huge closet; massive great room adjacent a chef's kitchen (with prep area) and informal dining area; 2 additional main floor guests suites; executive's study; guest bath; and ample covered and uncovered outdoor spaces for your entertaining needs! The finished lower level features: an additional study/exercise room; additional guest suite; wine storage area; stunning wet bar; massive family room area with guest bath; and tons of storage and/or room for expansion! You'll have plenty of room for cars (and toys!) in your oversized 4-car garage! This stunning home and all it offers can be experienced on a beautiful half acre home site in the sough-after Timbers at the Pinery. AND...and you'll have the chance to make this home yours in time for the holidays. Hurry...the front porch with views of the Colorado mountains and stunning sunsets is calling...
Location
State CO
County Douglas
Zoning RES
Rooms
Basement Finished, Full, Sump Pump, Unfinished
Main Level Bedrooms 3
Interior
Interior Features Eat-in Kitchen, Entrance Foyer, Five Piece Bath, High Ceilings, High Speed Internet, Kitchen Island, Pantry, Utility Sink, Walk-In Closet(s), Wet Bar, Wired for Data
Heating Forced Air, Natural Gas
Cooling Central Air
Flooring Carpet, Tile, Wood
Fireplaces Number 2
Fireplaces Type Basement, Great Room
Fireplace Y
Appliance Gas Water Heater, Microwave, Oven, Range, Refrigerator, Sump Pump
Exterior
Exterior Feature Fire Pit, Gas Valve, Private Yard
Garage Spaces 4.0
Utilities Available Cable Available, Electricity Available, Internet Access (Wired), Natural Gas Available, Phone Available
View Meadow, Mountain(s)
Roof Type Composition
Total Parking Spaces 4
Garage Yes
Building
Foundation Slab
Sewer Public Sewer
Water Public
Level or Stories One
Structure Type Concrete, Frame, Stucco, Wood Siding
Schools
Elementary Schools Mountain View
Middle Schools Sagewood
High Schools Ponderosa
School District Douglas Re-1
Others
Senior Community No
Ownership Builder
Acceptable Financing Cash, Conventional, Jumbo
Listing Terms Cash, Conventional, Jumbo
Special Listing Condition None
Pets Allowed Cats OK, Dogs OK
Read Less Info
Want to know what your home might be worth? Contact us for a FREE valuation!

Our team is ready to help you sell your home for the highest possible price ASAP

© 2024 METROLIST, INC., DBA RECOLORADO® – All Rights Reserved
6455 S. Yosemite St., Suite 500 Greenwood Village, CO 80111 USA
Bought with LIV Sotheby's International Realty
GET MORE INFORMATION





