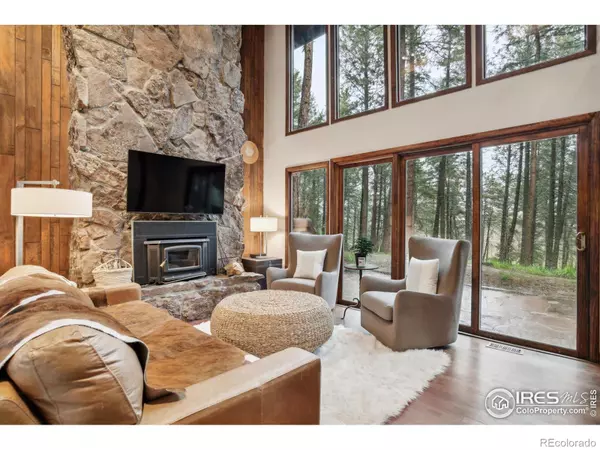For more information regarding the value of a property, please contact us for a free consultation.
Key Details
Sold Price $984,603
Property Type Single Family Home
Sub Type Single Family Residence
Listing Status Sold
Purchase Type For Sale
Square Footage 2,094 sqft
Price per Sqft $470
Subdivision Clear View Park
MLS Listing ID IR987620
Sold Date 06/15/23
Bedrooms 4
Full Baths 1
Half Baths 1
Three Quarter Bath 2
HOA Y/N No
Abv Grd Liv Area 1,271
Originating Board recolorado
Year Built 1973
Annual Tax Amount $4,032
Tax Year 2022
Lot Size 0.880 Acres
Acres 0.88
Property Description
Gorgeous home boasting lots of updates & upgrades throughout & tons of windows capturing views of the treed lot & mountain setting! Entering this well appointed home you are greeted by an open floorplan & a living room with gorgeous mesquite hardwood floors & designer railings overlooking the lower level family with dramatic cathedral ceilings & floor to ceiling windows. The main level also features an updated kitchen with quartz countertops, designer tile backsplash, stainless steel appliances, & flows into the dining room with a door leading out to the large back deck. Upstairs boasts a large primary suite with private deck, wood floors, vaulted ceilings, abundant windows & ensuite private bath. Two additional bedrooms, both with vaulted ceilings & lots of light, & a full bath complete the upper level. The walk out lower level features a family room with dramatic cathedral ceilings & floor to ceiling windows framing the treed mountain setting, a grand fireplace with floor to ceiling rock fireplace surround & access to the lower patio. The lower level also features a bedroom with slider to the covered patio, a bathroom, a large laundry room & an additional bonus room offering versatile use as an office, 5th non-conforming bedroom or extra storage. Additional upgrades include gorgeous mesquite hardwood floors throughout the main & upper levels & in the lower level family room, beautiful tongue & groove wood ceilings throughout the main and upper levels, gorgeous designer metal railings, solid wood doors, updated lighting & other designer finishes throughout. The home is situated on a beautiful treed 0.88 acre lot & features a large fenced yard, deck off the main level dining room, a lower level flagstone patio & covered patio, & two storage sheds. Walk to Ralston Elementary School, a highly sought after, award winning school. The convenient location affords easy access to watch the Buffalo roam, Genesee Mountain Park, trails, I-70 and all that Colorado has to offer
Location
State CO
County Jefferson
Zoning MR-1
Rooms
Basement Full
Interior
Interior Features Open Floorplan, Vaulted Ceiling(s)
Heating Forced Air
Cooling Ceiling Fan(s)
Flooring Wood
Fireplaces Type Family Room
Fireplace N
Appliance Dishwasher, Disposal, Microwave, Refrigerator
Laundry In Unit
Exterior
Exterior Feature Balcony
Garage Spaces 2.0
Utilities Available Cable Available, Electricity Available, Internet Access (Wired), Natural Gas Available
Roof Type Composition
Total Parking Spaces 2
Garage Yes
Building
Sewer Septic Tank
Water Public
Level or Stories Two
Structure Type Wood Frame
Schools
Elementary Schools Ralston
Middle Schools Bell
High Schools Golden
School District Jefferson County R-1
Others
Ownership Individual
Acceptable Financing Cash, Conventional, FHA, VA Loan
Listing Terms Cash, Conventional, FHA, VA Loan
Read Less Info
Want to know what your home might be worth? Contact us for a FREE valuation!

Our team is ready to help you sell your home for the highest possible price ASAP

© 2025 METROLIST, INC., DBA RECOLORADO® – All Rights Reserved
6455 S. Yosemite St., Suite 500 Greenwood Village, CO 80111 USA
Bought with Coldwell Banker Realty 28




