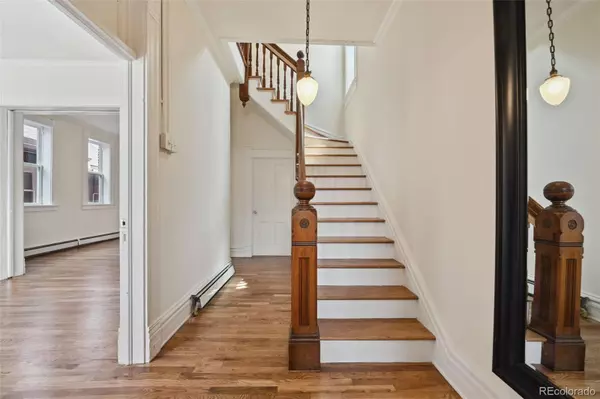For more information regarding the value of a property, please contact us for a free consultation.
Key Details
Sold Price $760,000
Property Type Multi-Family
Sub Type Multi-Family
Listing Status Sold
Purchase Type For Sale
Square Footage 2,096 sqft
Price per Sqft $362
Subdivision Lincoln Park
MLS Listing ID 6548828
Sold Date 06/13/23
Bedrooms 3
Full Baths 1
Three Quarter Bath 1
HOA Y/N No
Abv Grd Liv Area 2,096
Originating Board recolorado
Year Built 1891
Annual Tax Amount $3,336
Tax Year 2022
Lot Size 3,920 Sqft
Acres 0.09
Property Description
Amazing turn of the century duplex home with beautiful restoration and updates in every space. This home provides so many options and so much flexibility. You can live in one unit and rent out the other unit, rent out both units, or convert it to a single family home. This home is right in the heart of all the new construction, restoration, and expansion occurring in the surrounding neighborhood. Downtown, the fast developing Santa Fe Arts district, Auraria campus, light rail, restaurants, and shops are all within a stone's throw of this home. There is a shared front entry into the home, but separate private entrances to each unit from the private, off-street parking at the rear of the home. Newly sleeved sewer line, refinished hardwood floors, new paint, newer boiler, newer electrical panel, newer plumbing and gas lines, silicone roof for super long life, a washer/dryer in each unit, fresh landscaping and more! There is a one of a kind rooftop patio with spectacular panoramic views of the downtown Denver skyline! There is also a great outdoor space just out the back sliding door. This no maintenance patio is perfect for outdoor entertaining when you aren't on the rooftop. This sought after historic neighborhood is one of the current up and coming areas near downtown. Old world charm greets you throughout the home, but it is all updated and ready for immediate occupancy. Great bright units with great space that can be used in many different ways. Each unit has one official bedroom but each unit has another space that can be used as an office or an additional bedroom. This is a great home in a great location giving you a great opportunity for great things!
Location
State CO
County Denver
Zoning U-TU-B
Rooms
Basement Partial
Main Level Bedrooms 2
Interior
Interior Features Entrance Foyer, Granite Counters, Smoke Free, Walk-In Closet(s)
Heating Baseboard
Cooling None
Flooring Wood
Fireplace N
Appliance Dishwasher, Disposal, Dryer, Gas Water Heater, Microwave, Range, Refrigerator, Washer
Exterior
Exterior Feature Private Yard
Parking Features Driveway-Gravel
Fence Full
Utilities Available Cable Available, Electricity Connected, Internet Access (Wired), Natural Gas Connected, Phone Available
View City
Roof Type Membrane
Total Parking Spaces 2
Garage No
Building
Lot Description Landscaped, Near Public Transit, Sprinklers In Front, Sprinklers In Rear
Sewer Public Sewer
Water Public
Level or Stories Two
Structure Type Brick
Schools
Elementary Schools Greenlee
Middle Schools Compass Academy
High Schools West
School District Denver 1
Others
Senior Community No
Ownership Individual
Acceptable Financing 1031 Exchange, Cash, Conventional, FHA, VA Loan
Listing Terms 1031 Exchange, Cash, Conventional, FHA, VA Loan
Special Listing Condition None
Read Less Info
Want to know what your home might be worth? Contact us for a FREE valuation!

Our team is ready to help you sell your home for the highest possible price ASAP

© 2025 METROLIST, INC., DBA RECOLORADO® – All Rights Reserved
6455 S. Yosemite St., Suite 500 Greenwood Village, CO 80111 USA
Bought with BEKERMAN REALTY




