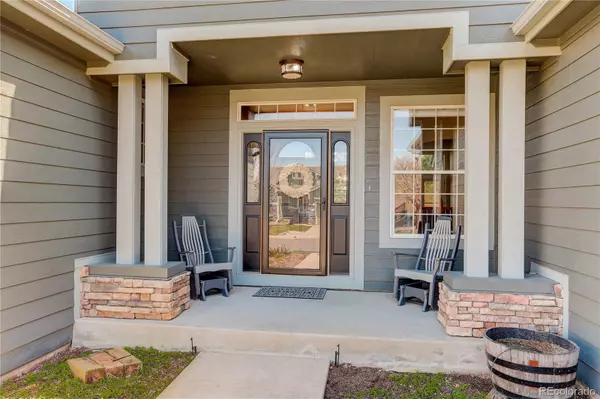For more information regarding the value of a property, please contact us for a free consultation.
Key Details
Sold Price $824,950
Property Type Single Family Home
Sub Type Single Family Residence
Listing Status Sold
Purchase Type For Sale
Square Footage 3,100 sqft
Price per Sqft $266
Subdivision West Woods Ranch
MLS Listing ID 9523744
Sold Date 06/08/23
Bedrooms 4
Full Baths 2
Three Quarter Bath 1
Condo Fees $250
HOA Fees $250/mo
HOA Y/N Yes
Abv Grd Liv Area 2,150
Originating Board recolorado
Year Built 1999
Annual Tax Amount $3,719
Tax Year 2022
Lot Size 6,098 Sqft
Acres 0.14
Property Description
Spectacular Remodel in the coveted West Woods Ranch! Beautiful ranch style, 4 bedroom, 3 bath home located on a cul de sac lot! From the newly painted exterior and covered front porch to the amazing updating on the interior, this home will please even the pickiest buyer. You are greeted by gleaming hardwood flooring from the entry that flows into almost the entire main floor. Main floor offers a gourmet kitchen with a massive island, adorned with granite counters, loads of cabinetry, custom tiled backsplash and KitchenAid appliance package, all opened to the family room with updated fireplace, new mantel, shelving all flooded with natural light. Amazing Dining Room is the perfect space for guests and family gatherings. Primary Retreat offers, sitting area, fully updated luxury primary 5 piece bath & wonderful custom walk in closet. The guest bedroom is tucked away and has full access to the updated private, full bath. Main floor also offers an office which is the perfect place to conduct business or used as a Den or Playroom. Laundry/Mudd Room is conveniently located off the garage and includes laundry sink, cabinetry, shelving & new tiled flooring. For entertaining and just having some fun, make you way to the fully finished basement with the two additional generous sized bedrooms, 3/4 bath, media area and a bonus space that could be a playroom or fitness area. The outdoor area is truly an extension of this amazing home as you can enjoy dining or just relaxing on the beautiful paver patio which includes a remote sun shade. Other features include, new roof, exterior paint and gutters, new lighting fixtures and so much more. All of this with no yard maintenance including snow removal by the HOA1 Live the life in West Woods Ranch!
Location
State CO
County Jefferson
Rooms
Basement Finished, Partial
Main Level Bedrooms 2
Interior
Interior Features Ceiling Fan(s), Eat-in Kitchen, Entrance Foyer, Five Piece Bath, Granite Counters, High Ceilings, Kitchen Island, Open Floorplan, Pantry, Primary Suite, Utility Sink, Walk-In Closet(s)
Heating Forced Air, Natural Gas
Cooling Central Air
Flooring Carpet, Tile, Wood
Fireplaces Number 1
Fireplaces Type Family Room, Gas
Fireplace Y
Appliance Convection Oven, Cooktop, Dishwasher, Disposal, Down Draft, Microwave, Oven, Refrigerator, Self Cleaning Oven
Exterior
Parking Features Concrete
Garage Spaces 2.0
Roof Type Composition
Total Parking Spaces 2
Garage Yes
Building
Foundation Slab
Sewer Public Sewer
Water Public
Level or Stories One
Structure Type Frame, Stone, Wood Siding
Schools
Elementary Schools West Woods
Middle Schools Drake
High Schools Ralston Valley
School District Jefferson County R-1
Others
Senior Community No
Ownership Individual
Acceptable Financing Cash, Conventional
Listing Terms Cash, Conventional
Special Listing Condition None
Read Less Info
Want to know what your home might be worth? Contact us for a FREE valuation!

Our team is ready to help you sell your home for the highest possible price ASAP

© 2024 METROLIST, INC., DBA RECOLORADO® – All Rights Reserved
6455 S. Yosemite St., Suite 500 Greenwood Village, CO 80111 USA
Bought with Keller Williams Integrity Real Estate LLC
GET MORE INFORMATION





