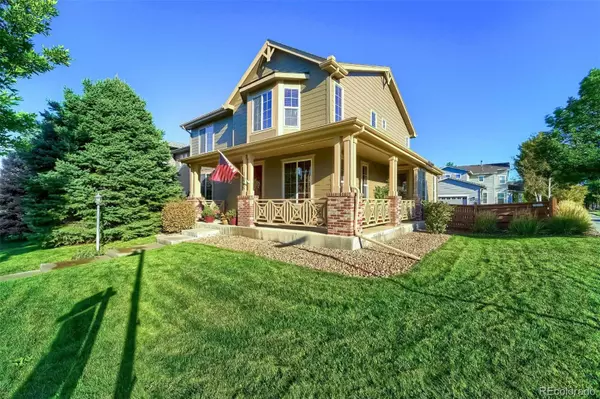For more information regarding the value of a property, please contact us for a free consultation.
Key Details
Sold Price $690,000
Property Type Single Family Home
Sub Type Single Family Residence
Listing Status Sold
Purchase Type For Sale
Square Footage 3,656 sqft
Price per Sqft $188
Subdivision Reunion
MLS Listing ID 6187194
Sold Date 06/05/23
Bedrooms 6
Full Baths 3
Half Baths 1
Condo Fees $110
HOA Fees $36/qua
HOA Y/N Yes
Abv Grd Liv Area 2,689
Originating Board recolorado
Year Built 2003
Annual Tax Amount $5,120
Tax Year 2021
Lot Size 6,969 Sqft
Acres 0.16
Property Description
You will love this absolutely stunning 6 bedroom/3 ½ bath house, across the street from the neighborhood park and on a corner lot! You will love the many custom finishings and upgraded features throughout! As you enter, you will be greeted with gleaming hardwood floors and a high 9 foot ceiling. To the right is a secluded office, perfect for stepping away to get work done. On your left is an elegant dining area, providing an inviting atmosphere for dinner guests. The kitchen features all new stainless-steel appliances, granite counter tops with marble backsplash, gorgeous Cherry wood cabinetry, kitchen island with sink and kitchen nook. This flows nicely to the adjacent family room, where you can curl up around the gas fireplace and enjoy music through the wall-mounted speakers. The main floor is complete with a ½ bath and laundry room (washer and dryer included). Retreat upstairs to the spacious master bedroom, which has a bay window, en-suite 5 piece bath with extra large tub and a walk-in closet. Around the corner and down the hall are three more large bedrooms and a full bath. **Finished 2 bedroom basement apartment with its own laundry - would be perfect for an extended family or mother-in-law suite! ** You will be amazed as you head to the basement which has been finished to be its own living area! It begins with a full second kitchen that has all stainless-steel appliances, marble counter tops and pantry. There are 2 more bedrooms and a beautifully appointed full bath with marble countertop and walk in shower with marble surround. You will also find a second laundry room with utility sink. Family or guests can relax in the basement family room in privacy! Step outside onto the back patio and enjoy the large fenced yard or sit on the front covered wrap-around patio and enjoy a beverage while over-looking the park across the street. You won't want to miss this!
Location
State CO
County Adams
Rooms
Basement Finished, Full
Interior
Interior Features Breakfast Nook, Ceiling Fan(s), Five Piece Bath, Granite Counters, High Ceilings, Kitchen Island, Radon Mitigation System, Smoke Free, Sound System, Walk-In Closet(s)
Heating Forced Air
Cooling Central Air
Flooring Carpet, Tile, Wood
Fireplaces Number 1
Fireplaces Type Family Room, Gas
Fireplace Y
Appliance Cooktop, Dishwasher, Disposal, Dryer, Microwave, Range, Refrigerator, Washer
Exterior
Exterior Feature Private Yard, Rain Gutters
Garage Spaces 2.0
Roof Type Composition
Total Parking Spaces 2
Garage Yes
Building
Lot Description Corner Lot, Sprinklers In Front, Sprinklers In Rear
Sewer Public Sewer
Water Public
Level or Stories Two
Structure Type Frame, Wood Siding
Schools
Elementary Schools Turnberry
Middle Schools Otho Stuart
High Schools Prairie View
School District School District 27-J
Others
Senior Community No
Ownership Individual
Acceptable Financing Cash, Conventional, FHA, VA Loan
Listing Terms Cash, Conventional, FHA, VA Loan
Special Listing Condition None
Read Less Info
Want to know what your home might be worth? Contact us for a FREE valuation!

Our team is ready to help you sell your home for the highest possible price ASAP

© 2024 METROLIST, INC., DBA RECOLORADO® – All Rights Reserved
6455 S. Yosemite St., Suite 500 Greenwood Village, CO 80111 USA
Bought with Keller Williams Integrity Real Estate LLC
GET MORE INFORMATION





