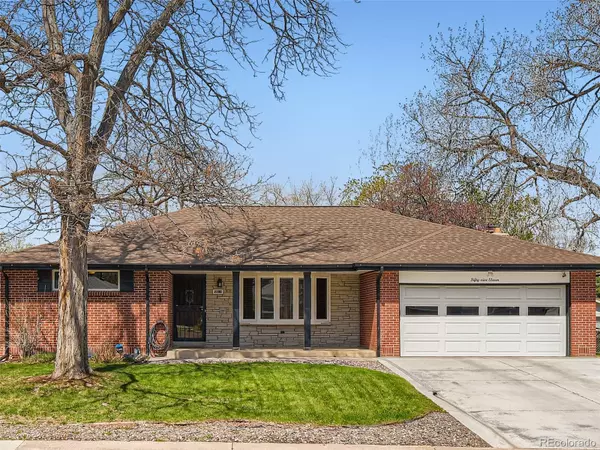For more information regarding the value of a property, please contact us for a free consultation.
Key Details
Sold Price $760,000
Property Type Single Family Home
Sub Type Single Family Residence
Listing Status Sold
Purchase Type For Sale
Square Footage 2,520 sqft
Price per Sqft $301
Subdivision Reneaus Shepperd Gardens
MLS Listing ID 3190738
Sold Date 06/06/23
Style Contemporary
Bedrooms 4
Full Baths 1
Three Quarter Bath 2
HOA Y/N No
Abv Grd Liv Area 1,601
Originating Board recolorado
Year Built 1959
Annual Tax Amount $3,386
Tax Year 2022
Lot Size 0.270 Acres
Acres 0.27
Property Description
Welcome to the beautiful, well-established neighborhood of Reneaus Shepperd Gardens in Littleton! This tastefully updated ranch style home is located on a quiet cul-de-sac and is the perfect place to enjoy everything Colorado has to offer! With 4 bedrooms and 3 baths, there is plenty of space for everyone. The main floor greets you with refinished hardwood floors throughout, a beautiful bay window in the living area, and a cozy formal dining room with fireplace that could also be used as a great office space or den. The spa-like primary bathroom features an oversized shower, double shower heads, and a glass farmhouse sliding door. Your basement is the perfect place to hang out + host guests, with a large second living space, wet bar, additional bedroom, and bathroom. The huge backyard (at almost a 1/3 acre!) is a great space for entertaining, with a large deck, storage shed, beautiful grass, sprinkler system, and mature trees. This charmer has all the curb appeal and great bones. Enjoy Ketring Park and Bemis Library, situated right near your neighborhood, or head over to Littleton Historical Museum or one of Downtown Littleton's great restaurants. To top it off, this home is a commuter's dream with quick access to the light rail, 285, and C-470. You're going to love living here!
Location
State CO
County Arapahoe
Rooms
Basement Bath/Stubbed, Finished
Main Level Bedrooms 3
Interior
Interior Features Built-in Features, Pantry, Primary Suite, Quartz Counters, Utility Sink, Wet Bar
Heating Forced Air
Cooling Central Air
Flooring Carpet, Concrete, Tile, Wood
Fireplaces Number 1
Fireplaces Type Family Room, Wood Burning
Fireplace Y
Appliance Convection Oven, Dishwasher, Disposal, Dryer, Gas Water Heater, Microwave, Oven, Range, Refrigerator, Self Cleaning Oven, Washer
Laundry In Unit
Exterior
Exterior Feature Private Yard
Garage Spaces 2.0
Fence Full
Utilities Available Electricity Connected, Internet Access (Wired), Natural Gas Connected, Phone Available
Roof Type Composition
Total Parking Spaces 2
Garage Yes
Building
Lot Description Cul-De-Sac, Level, Sprinklers In Front, Sprinklers In Rear
Foundation Slab
Sewer Public Sewer
Water Public
Level or Stories One
Structure Type Brick, Frame
Schools
Elementary Schools East
Middle Schools Euclid
High Schools Littleton
School District Littleton 6
Others
Senior Community No
Ownership Individual
Acceptable Financing Cash, Conventional, FHA, VA Loan
Listing Terms Cash, Conventional, FHA, VA Loan
Special Listing Condition None
Read Less Info
Want to know what your home might be worth? Contact us for a FREE valuation!

Our team is ready to help you sell your home for the highest possible price ASAP

© 2024 METROLIST, INC., DBA RECOLORADO® – All Rights Reserved
6455 S. Yosemite St., Suite 500 Greenwood Village, CO 80111 USA
Bought with eXp Realty, LLC
GET MORE INFORMATION





