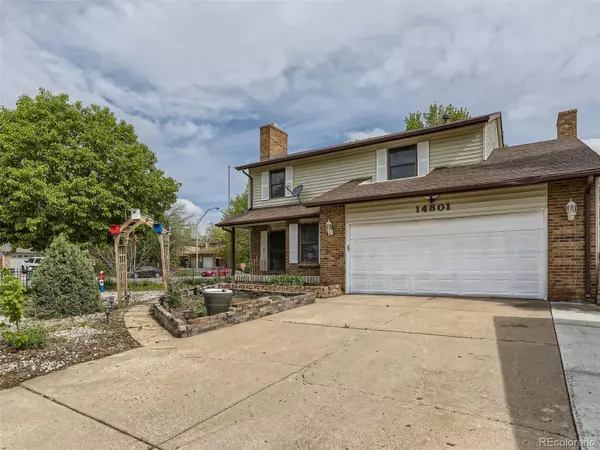For more information regarding the value of a property, please contact us for a free consultation.
Key Details
Sold Price $430,000
Property Type Single Family Home
Sub Type Single Family Residence
Listing Status Sold
Purchase Type For Sale
Square Footage 1,877 sqft
Price per Sqft $229
Subdivision Nevin Village
MLS Listing ID 5063078
Sold Date 05/26/23
Bedrooms 6
Full Baths 3
Half Baths 1
Three Quarter Bath 1
HOA Y/N No
Abv Grd Liv Area 1,877
Originating Board recolorado
Year Built 1979
Annual Tax Amount $2,633
Tax Year 2022
Lot Size 7,840 Sqft
Acres 0.18
Property Description
This opportunity is perfect for investors seeking a property with solid potential for excellent returns. This house is a diamond in the rough, situated on an expansive 0.18-acre corner lot that backs onto a public park, ensuring exceptional privacy. With an oversized driveway, there's ample room for multiple vehicles, or even a camper or truck.
The house spans a generous 2,696 square feet in total, providing plenty of space for a family or potential renters. Upstairs, you'll find four spacious bedrooms. The basement offers two additional bedrooms, which could also serve as a home office, gym, or playroom. With a total of four bathrooms, this property can comfortably accommodate a larger family or group of renters.
The layout of the house is thoughtfully designed, facilitating easy movement between rooms and providing a great base for your renovation ideas. You can easily envision a modern, open floor plan, or maintain a more traditional design.
This property is sold As-Is, a testament to its solid bones and potential for transformation. It is an ideal project for those not afraid to roll up their sleeves and create value through sweat equity. All it requires is a creative vision and a willingness to invest in its potential. This house truly is an investor's dream.
Remember, this is a cash-only deal, so buyers will need to have financing in place. Don't miss out on this golden opportunity to add a valuable property to your portfolio. Drone Videos - https://adobe.ly/3WiWVwY
3D Tour - https://www.virtuance.com/listing/14801-e-arkansas-dr-aurora-colorado
Location
State CO
County Arapahoe
Rooms
Basement Partial, Unfinished
Interior
Interior Features Open Floorplan
Heating Forced Air, Natural Gas
Cooling Central Air
Flooring Carpet, Wood
Fireplaces Number 2
Fireplaces Type Family Room, Living Room, Wood Burning, Wood Burning Stove
Fireplace Y
Appliance Dishwasher, Disposal, Dryer, Microwave, Range, Refrigerator
Exterior
Garage Spaces 2.0
Fence Full
Utilities Available Cable Available, Electricity Connected, Natural Gas Connected
Roof Type Composition
Total Parking Spaces 2
Garage Yes
Building
Lot Description Corner Lot, Level
Sewer Public Sewer
Water Public
Level or Stories Two
Structure Type Brick, Frame, Vinyl Siding
Schools
Elementary Schools Jewell
Middle Schools Aurora Hills
High Schools Gateway
School District Adams-Arapahoe 28J
Others
Senior Community No
Ownership Estate
Acceptable Financing Cash
Listing Terms Cash
Special Listing Condition None
Read Less Info
Want to know what your home might be worth? Contact us for a FREE valuation!

Our team is ready to help you sell your home for the highest possible price ASAP

© 2025 METROLIST, INC., DBA RECOLORADO® – All Rights Reserved
6455 S. Yosemite St., Suite 500 Greenwood Village, CO 80111 USA
Bought with inMotion Group Properties




