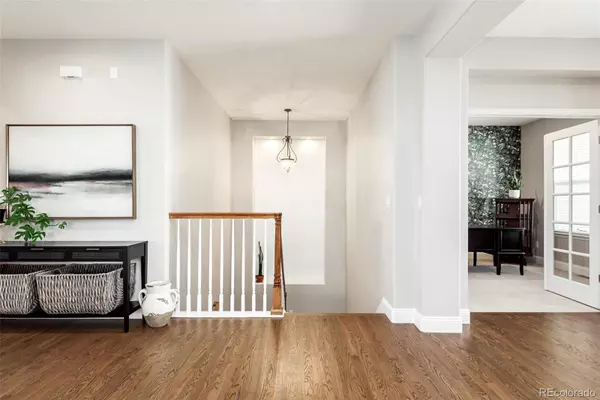For more information regarding the value of a property, please contact us for a free consultation.
Key Details
Sold Price $885,000
Property Type Single Family Home
Sub Type Single Family Residence
Listing Status Sold
Purchase Type For Sale
Square Footage 5,486 sqft
Price per Sqft $161
Subdivision Reunion
MLS Listing ID 7068396
Sold Date 05/26/23
Bedrooms 5
Full Baths 3
Half Baths 1
Condo Fees $109
HOA Fees $36/qua
HOA Y/N Yes
Abv Grd Liv Area 2,886
Originating Board recolorado
Year Built 2005
Annual Tax Amount $9,094
Tax Year 2021
Lot Size 10,890 Sqft
Acres 0.25
Property Description
Enveloping warmth flows throughout this radiant Reunion residence. Encompassing the largest ranch floorplan in the neighborhood, over $100k+ in recent designer updates are showcased throughout meticulously maintained interiors. A covered front porch extends a warm welcome inward to a bright entryway. Contemporary lighting sets the stage for elegant at-home soirees in a formal dining room. Drenched in natural light from vast windows, a bright living area is highlighted by a fireplace and built-ins. A center island w/ seating grounds a kitchen and dining area w/ ample cabinetry. Retreat to a primary suite flaunting a fireplace, large walk-in closet and a serene bath. A spacious basement sprawls w/ a rec room featuring a bar w/ a kegerator. A home gym, sauna and craft room complete this versatile space. Enjoy relaxing and entertaining outdoors on an expansive deck that has been reinforced and prepared for a hot tub. Beyond, a large backyard dotted w/ peach trees awaits personalization.
Location
State CO
County Adams
Rooms
Basement Finished
Main Level Bedrooms 3
Interior
Interior Features Breakfast Nook, Built-in Features, Ceiling Fan(s), Eat-in Kitchen, Five Piece Bath, Granite Counters, High Ceilings, Kitchen Island, Open Floorplan, Pantry, Primary Suite, Sauna, Utility Sink, Walk-In Closet(s), Wet Bar
Heating Forced Air
Cooling Central Air
Flooring Carpet, Tile, Wood
Fireplaces Number 2
Fireplaces Type Living Room, Primary Bedroom
Fireplace Y
Appliance Cooktop, Dishwasher, Double Oven, Microwave, Refrigerator
Exterior
Exterior Feature Playground, Private Yard
Parking Features Floor Coating, Tandem
Garage Spaces 3.0
Fence Full
Utilities Available Electricity Connected, Internet Access (Wired), Natural Gas Connected, Phone Available
Roof Type Composition
Total Parking Spaces 3
Garage Yes
Building
Sewer Public Sewer
Water Public
Level or Stories One
Structure Type Frame, Stone
Schools
Elementary Schools Reunion
Middle Schools Otho Stuart
High Schools Prairie View
School District School District 27-J
Others
Senior Community No
Ownership Individual
Acceptable Financing Cash, Conventional, FHA, Other, VA Loan
Listing Terms Cash, Conventional, FHA, Other, VA Loan
Special Listing Condition None
Read Less Info
Want to know what your home might be worth? Contact us for a FREE valuation!

Our team is ready to help you sell your home for the highest possible price ASAP

© 2024 METROLIST, INC., DBA RECOLORADO® – All Rights Reserved
6455 S. Yosemite St., Suite 500 Greenwood Village, CO 80111 USA
Bought with Redfin Corporation
GET MORE INFORMATION





