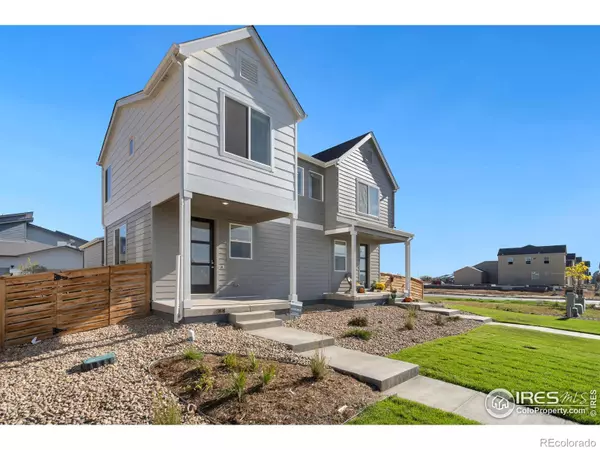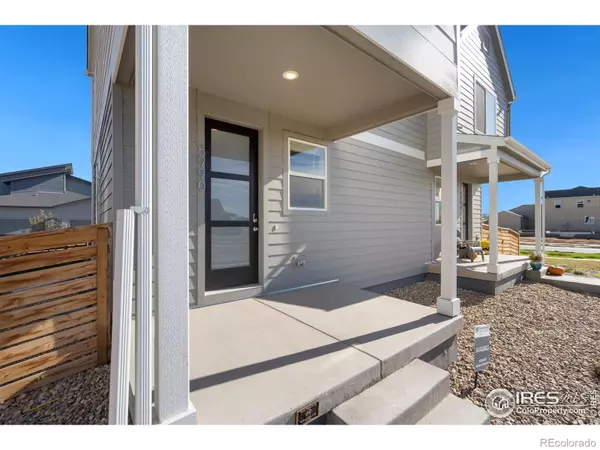For more information regarding the value of a property, please contact us for a free consultation.
Key Details
Sold Price $499,999
Property Type Multi-Family
Sub Type Multi-Family
Listing Status Sold
Purchase Type For Sale
Square Footage 1,566 sqft
Price per Sqft $319
Subdivision Trailside
MLS Listing ID IR977102
Sold Date 05/22/23
Style Rustic Contemporary
Bedrooms 3
Full Baths 2
Half Baths 1
HOA Y/N No
Abv Grd Liv Area 1,566
Originating Board recolorado
Year Built 2022
Tax Year 2021
Lot Size 3,484 Sqft
Acres 0.08
Property Description
Step into the luxurious lifestyle of Trailside on Harmony, a prestigious community in Timnath, Colorado. This neighborhood is the epitome of comfort and convenience, offering residents a modern and carefree living experience. With the completion of this brand new Energy Star Certified paired/duplex style home, you'll be able to enjoy low-maintenance living, so you can spend more time doing the things you love. This home is the perfect combination of style and function, featuring a modern farmhouse two-story design with a spacious and open living area. The interior of the home has been thoughtfully designed with specific finishes that will take your breath away. From the quartz countertops throughout to the poured tile shower pan, every detail has been carefully chosen to create a warm and inviting atmosphere. You'll love the laminate flooring throughout the main level and the upgraded wood cabinets that add a touch of sophistication. The Sage floorplan boasts a large side patio, perfect for relaxing and entertaining guests. The open wood railing adds an element of contemporary design, while the cool designer backsplash adds a touch of sophistication to the kitchen. With central air conditioning, you'll be comfortable all year round. This is the perfect opportunity to own a piece of luxury and comfort. Don't miss this chance to become a part of the Trailside on Harmony community. This home is waiting for you to make it yours. Contact us today to schedule a tour of this beautiful and modern paired home in Timnath, Colorado. Qualified buyers may choose to use the builder's lending partner to receive a 4.375% fixed rate lock promotion on contracts written before 4/30/2023. See a Sales Counselor for details. Enjoy new home construction by 100% Energy Star Certified builder, Brightland Homes. Designed for comfort and savings on your monthly energy bills, this move-in ready home comes with upgraded appliances including a fridge, dishwasher and microwave. This home is also
Location
State CO
County Larimer
Zoning Residentia
Rooms
Basement Bath/Stubbed, Unfinished
Interior
Interior Features Kitchen Island, Walk-In Closet(s)
Heating Forced Air
Cooling Central Air
Flooring Tile
Fireplace Y
Appliance Dishwasher, Disposal, Microwave, Oven, Refrigerator
Laundry In Unit
Exterior
Garage Spaces 2.0
Fence Fenced
Utilities Available Cable Available, Electricity Available, Electricity Connected, Internet Access (Wired), Natural Gas Available, Natural Gas Connected
Roof Type Composition
Total Parking Spaces 2
Garage Yes
Building
Lot Description Level, Sprinklers In Front
Sewer Public Sewer
Water Public
Level or Stories Two
Structure Type Wood Frame
Schools
Elementary Schools Timnath
Middle Schools Other
High Schools Other
School District Poudre R-1
Others
Ownership Builder
Acceptable Financing 1031 Exchange, Cash, Conventional, FHA, USDA Loan, VA Loan
Listing Terms 1031 Exchange, Cash, Conventional, FHA, USDA Loan, VA Loan
Pets Allowed Cats OK, Dogs OK
Read Less Info
Want to know what your home might be worth? Contact us for a FREE valuation!

Our team is ready to help you sell your home for the highest possible price ASAP

© 2025 METROLIST, INC., DBA RECOLORADO® – All Rights Reserved
6455 S. Yosemite St., Suite 500 Greenwood Village, CO 80111 USA
Bought with OfferPad Brokerage, LLC




