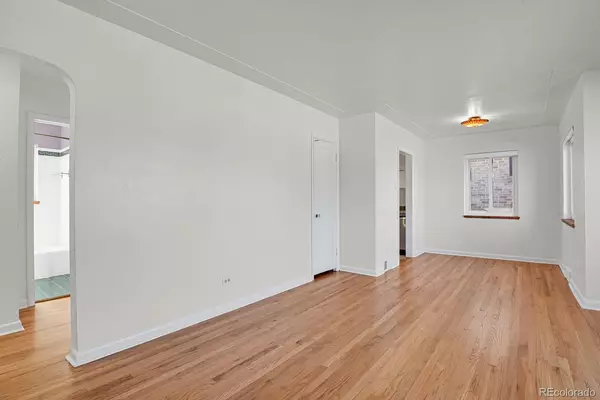For more information regarding the value of a property, please contact us for a free consultation.
Key Details
Sold Price $635,000
Property Type Single Family Home
Sub Type Single Family Residence
Listing Status Sold
Purchase Type For Sale
Square Footage 1,167 sqft
Price per Sqft $544
Subdivision Colfax Terrace
MLS Listing ID 4746646
Sold Date 05/19/23
Style A-Frame
Bedrooms 3
Full Baths 1
HOA Y/N No
Abv Grd Liv Area 1,167
Originating Board recolorado
Year Built 1950
Annual Tax Amount $2,534
Tax Year 2022
Lot Size 5,662 Sqft
Acres 0.13
Property Description
This charming brick ranch-style home in the highly sought after Mayfair/Montclair neighborhood features tile and hardwood flooring throughout, central air conditioning, a newly renovated kitchen with granite countertops and stainless appliances, an updated bathroom, newer windows, and a welcoming den with a fireplace all on a quiet block in this fantastic, walkable neighborhood. The laundry room features new stainless machines and a butcher block countertop, the beautifully landscaped and fully fenced backyard provides a haven for dogs and kids to enjoy the outdoors and there is ample room for entertaining. The garage has paved alley access and there is also gated off-street parking available. A new shed offers additional storage, there is abundant shade and privacy from mature trees and out front the elevated lot is graced with flagstone pavers, grass and an established xeric/native plant garden. The little free library and dog treat box out front shows you just how welcoming and friendly the neighborhood is. Located just minutes away from incredible restaurants, shopping, parks, schools and downtown this is a perfect starter home or a great option for an investor to pop the top or add on. The lot is fully irrigated, the sewer line was replaced in 2021 and the city has already replaced the water line as part of the lead service line replacement program. Come check out this beautiful home today!
Location
State CO
County Denver
Zoning E-SU-DX
Rooms
Basement Crawl Space
Main Level Bedrooms 3
Interior
Interior Features Built-in Features, Granite Counters, No Stairs, Pantry, Smoke Free
Heating Forced Air, Wood Stove
Cooling Central Air
Flooring Tile, Wood
Fireplaces Number 1
Fireplaces Type Family Room, Free Standing, Wood Burning
Fireplace Y
Appliance Dishwasher, Dryer, Microwave, Range Hood, Refrigerator, Self Cleaning Oven, Washer
Exterior
Exterior Feature Garden, Private Yard
Parking Features Concrete
Garage Spaces 1.0
Fence Full
Roof Type Composition
Total Parking Spaces 3
Garage No
Building
Lot Description Irrigated, Landscaped, Near Public Transit
Sewer Community Sewer
Water Public
Level or Stories One
Structure Type Brick, Wood Siding
Schools
Elementary Schools Palmer
Middle Schools Hill
High Schools George Washington
School District Denver 1
Others
Senior Community No
Ownership Individual
Acceptable Financing Cash, Conventional, FHA, VA Loan
Listing Terms Cash, Conventional, FHA, VA Loan
Special Listing Condition None
Read Less Info
Want to know what your home might be worth? Contact us for a FREE valuation!

Our team is ready to help you sell your home for the highest possible price ASAP

© 2025 METROLIST, INC., DBA RECOLORADO® – All Rights Reserved
6455 S. Yosemite St., Suite 500 Greenwood Village, CO 80111 USA
Bought with Compass - Denver




