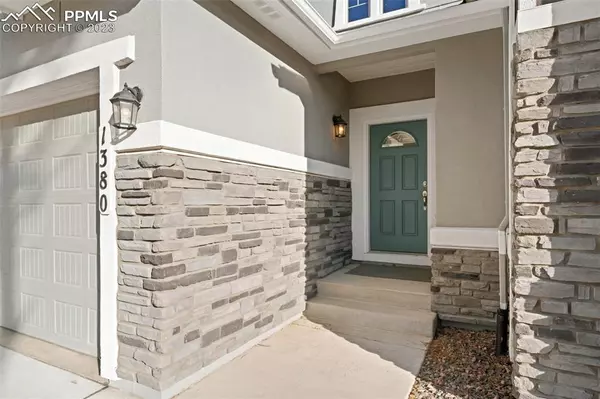For more information regarding the value of a property, please contact us for a free consultation.
Key Details
Sold Price $975,000
Property Type Single Family Home
Sub Type Single Family
Listing Status Sold
Purchase Type For Sale
Square Footage 4,298 sqft
Price per Sqft $226
MLS Listing ID 6911247
Sold Date 05/17/23
Style Ranch
Bedrooms 5
Full Baths 3
Three Quarter Bath 1
Construction Status Existing Home
HOA Fees $35/mo
HOA Y/N Yes
Year Built 2018
Annual Tax Amount $4,237
Tax Year 2022
Lot Size 0.469 Acres
Property Description
Welcome to this stunning 5-bedroom, 3-bathroom home located in the desirable Sanctuary Pointe community. With 4300 sqft of living space and a .5-acre lot, this home offers the perfect combination of luxury and comfort. Step inside leading to the spacious living room with large windows with large sliders that fully open and that allow natural light to flow in. The gourmet kitchen boasts high-end stainless steel appliances, granite countertops, and a center island perfect for preparing meals and entertaining guests. This home features a main level bedroom and office. Upstairs, you'll find the impressive master suite complete with a spa-like en-suite bathroom and walk-in closet. Three additional bedroom and a full bathroom complete the upper level. walk out basement offers large family room, wet bar, 2 bedrooms, and a full bathroom. The basement also has a large over sized storage room that can offer a 5th bedroom. The oversized 3-car garage provides ample space for your vehicles and storage needs. Relax and enjoy the beautiful outdoor living space, perfect for hosting summer barbecues or simply unwinding after a long day. Located in the highly sought-after Sanctuary Pointe community, this home offers easy access to hiking and biking trails, parks, shopping, dining. Don't miss this opportunity to own this incredible home in a prime location.
Location
State CO
County El Paso
Area Sanctuary Pointe
Interior
Interior Features See Prop Desc Remarks
Cooling Ceiling Fan(s), Central Air
Flooring Carpet, Tile, Wood
Fireplaces Number 1
Fireplaces Type Basement, Gas, Main, Two
Laundry Main
Exterior
Parking Features Attached
Garage Spaces 3.0
Utilities Available Cable, Electricity, Natural Gas, Telephone
Roof Type Composite Shingle
Building
Lot Description Corner
Foundation Full Basement, Walk Out
Builder Name Classic Homes
Water Municipal
Level or Stories Ranch
Finished Basement 90
Structure Type Concrete,Framed on Lot,Wood Frame
Construction Status Existing Home
Schools
Middle Schools Lewis Palmer
High Schools Lewis Palmer
School District Lewis-Palmer-38
Others
Special Listing Condition Not Applicable
Read Less Info
Want to know what your home might be worth? Contact us for a FREE valuation!

Our team is ready to help you sell your home for the highest possible price ASAP

GET MORE INFORMATION





