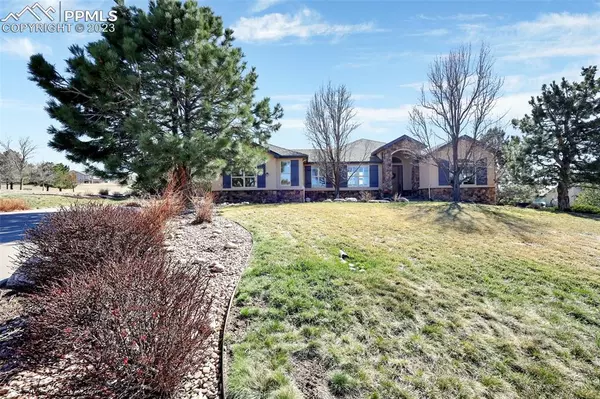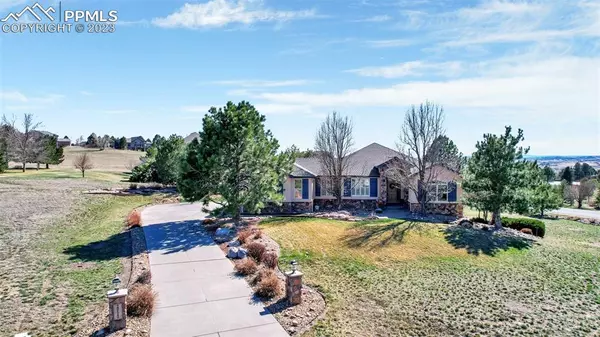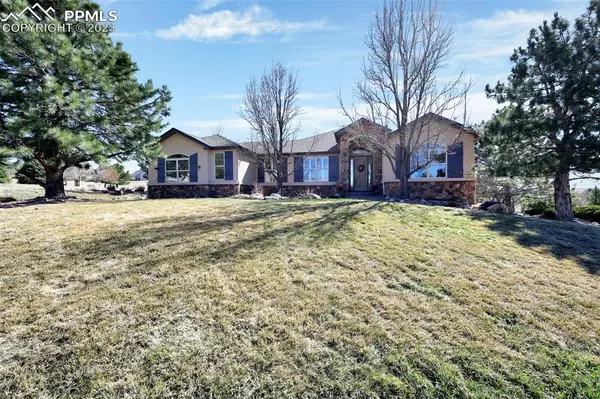For more information regarding the value of a property, please contact us for a free consultation.
Key Details
Sold Price $1,050,000
Property Type Single Family Home
Sub Type Single Family
Listing Status Sold
Purchase Type For Sale
Square Footage 4,291 sqft
Price per Sqft $244
MLS Listing ID 3188466
Sold Date 05/15/23
Style Ranch
Bedrooms 3
Full Baths 2
Half Baths 1
Three Quarter Bath 1
Construction Status Existing Home
HOA Fees $150/ann
HOA Y/N Yes
Year Built 2002
Annual Tax Amount $3,269
Tax Year 2022
Lot Size 1.021 Acres
Property Description
Incredible opportunity to own this gorgeous custom built ranch style home in the highly sought after Robinson Ranch community. This meticulously maintained home is nestled on a picturesque premium one acre lot that is adjacent to the neighborhood pocket park, community trails and 11 acres of protected space. The multiple outdoor living spaces, to include the composite deck with breathtaking mountain views and the private brick patio with built-in firepit, make this the perfect home for entertaining. Step inside to enjoy walls of windows that bring the outdoors in with an abundance of natural light and sweeping mountain views. Perfect open-concept floor plan, gorgeous hardwood floors, well appointed gourmet kitchen with a sun filled breakfast nook, GE stainless steel appliances, walk-in pantry, granite counters, island with gas range, desk and custom cabinets. Enjoy the Formal dining room with Tray ceiling and easy access to the Butlers Pantry. Enter the primary retreat through the French doors and enjoy the spacious sitting area, beautifully remodeled bathroom and walk-in closet with closet organizer. The main level office, which could easily be utilized as a 4th bedroom, features custom built-in cabinets and shelving and offers a private 3/4 bathroom. The garden level basement offers fabulous natural light, a spacious family room area with gorgeous built-in book shelves and gas fireplace. Two additional bedrooms, a full bathroom with separate shower/tub/toilet room and a large storage room (ideal for a workshop/craft room/exercise room) complete the basement area. Additional features include: new high efficiency furnace, new A/C unit, newer hot water heater, water softener, wood stairs, Plantation shutters, Epoxy flooring in garage, Radon Reduction System and ceiling fans. Robinson Ranch is a special neighborhood that offers country style living, while being just minutes from downtown Parker, the Cherry Creek trail, Equestrian Centers and downtown Castle Rock.
Location
State CO
County Douglas
Area Robinson Ranch
Interior
Interior Features 5-Pc Bath, 6-Panel Doors, 9Ft + Ceilings, French Doors
Cooling Ceiling Fan(s), Central Air
Flooring Carpet, Tile, Wood
Fireplaces Number 1
Fireplaces Type Basement, Gas, Main, Two
Laundry Electric Hook-up, Main
Exterior
Parking Features Attached
Garage Spaces 3.0
Fence None
Community Features Hiking or Biking Trails, Parks or Open Space, Playground Area
Utilities Available Cable, Electricity, Natural Gas, Telephone
Roof Type Composite Shingle
Building
Lot Description Backs to Open Space, Corner, Cul-de-sac, Meadow, Mountain View, See Prop Desc Remarks
Foundation Garden Level
Water Municipal
Level or Stories Ranch
Finished Basement 69
Structure Type Wood Frame
Construction Status Existing Home
Schools
Middle Schools Sagewood
High Schools Ponderosa
School District Douglas Re1
Others
Special Listing Condition Not Applicable
Read Less Info
Want to know what your home might be worth? Contact us for a FREE valuation!

Our team is ready to help you sell your home for the highest possible price ASAP





