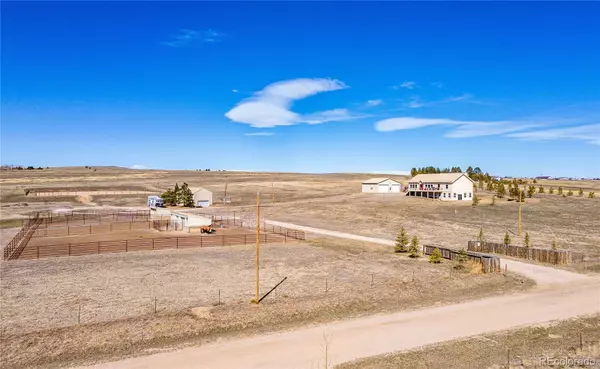For more information regarding the value of a property, please contact us for a free consultation.
Key Details
Sold Price $885,000
Property Type Single Family Home
Sub Type Single Family Residence
Listing Status Sold
Purchase Type For Sale
Square Footage 2,110 sqft
Price per Sqft $419
Subdivision K&B Minor
MLS Listing ID 5136637
Sold Date 05/12/23
Style Modular, Traditional
Bedrooms 3
Full Baths 2
HOA Y/N No
Abv Grd Liv Area 2,110
Originating Board recolorado
Year Built 2007
Annual Tax Amount $2,006
Tax Year 2022
Lot Size 17.810 Acres
Acres 17.81
Property Description
Pristine and perfectly maintained property just east of Elizabeth on 17+ acres! This property features a 2000+ s.f. home on a full, walk out basement, a large 36x36 shop with 10' roll up doors and concrete floor, an additional 25x25 shop with loft, concrete floor and 220 power, a 12 x 48 enclosed livestock building with automatic waterers, matts and power and a 12 x 24 enclosed livestock barn with power. The home offers many upgrades as hickory cabinetry, new "Renewal by Anderson" windows, new "Provia" custom exterior doors and new custom blinds in the master bedroom. The open floor plan features a spacious family room with custom built in shelving and cabinetry, a large master suite with luxurious 5 piece master bathroom plumbed for a steam shower. The beautifully appointed kitchen features hickory cabinetry, newer stainless steel appliances and large island. The floor plan also offers two spacious bedrooms and an additional full bathroom. The dining room area walks out to a 8 x 12 rear deck and the full unfinished basement is open for you to finish to your specific needs. The massive front deck measures 15 x 42 and overlooks the paddocks and horse facilities on the property. All the trees are on a drip system and the property features a "laser leveled" 140 x 260 outdoor arena with imported sand footing. The paddocks are all welded pipe (NOT PANELS) with automatic waterers. Water rights are adjudicated and will transfer and the property is fenced and cross fenced. All furnishings are negotiable and all measurements are approximate.
Location
State CO
County Elbert
Rooms
Basement Full, Unfinished, Walk-Out Access
Main Level Bedrooms 3
Interior
Heating Forced Air, Propane
Cooling None
Flooring Carpet, Vinyl, Wood
Fireplace N
Appliance Dishwasher, Dryer, Microwave, Oven, Refrigerator, Washer
Exterior
Parking Features Concrete, Oversized Door
Garage Spaces 6.0
Fence Fenced Pasture
Utilities Available Electricity Connected, Natural Gas Not Available, Propane
View Plains, Valley
Roof Type Metal
Total Parking Spaces 6
Garage No
Building
Lot Description Level, Meadow, Suitable For Grazing
Foundation Slab
Sewer Septic Tank
Water Well
Level or Stories One
Structure Type Frame, Wood Siding
Schools
Elementary Schools Kiowa
Middle Schools Kiowa
High Schools Kiowa
School District Kiowa C-2
Others
Senior Community No
Ownership Individual
Acceptable Financing Cash, Conventional, FHA, VA Loan
Listing Terms Cash, Conventional, FHA, VA Loan
Special Listing Condition None
Read Less Info
Want to know what your home might be worth? Contact us for a FREE valuation!

Our team is ready to help you sell your home for the highest possible price ASAP

© 2024 METROLIST, INC., DBA RECOLORADO® – All Rights Reserved
6455 S. Yosemite St., Suite 500 Greenwood Village, CO 80111 USA
Bought with RE/MAX Alliance
GET MORE INFORMATION





