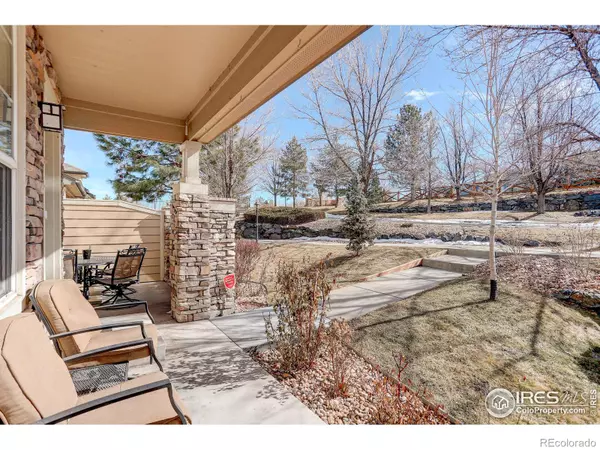For more information regarding the value of a property, please contact us for a free consultation.
Key Details
Sold Price $530,000
Property Type Multi-Family
Sub Type Multi-Family
Listing Status Sold
Purchase Type For Sale
Square Footage 2,054 sqft
Price per Sqft $258
Subdivision Legacy Ridge West
MLS Listing ID IR982989
Sold Date 05/09/23
Style Contemporary
Bedrooms 2
Full Baths 2
Half Baths 1
Condo Fees $340
HOA Fees $340/mo
HOA Y/N Yes
Abv Grd Liv Area 2,054
Originating Board recolorado
Year Built 2002
Tax Year 2021
Property Description
Come take a look at this beautifully maintained townhome in the highly sought after Legacy Ridge West subdivision. As you arrive you take note of the meticulous grounds and exterior maintenance which is all handled by the HOA. As you step inside your greeted by a large living room with hardwood floors, clerestory window that brings in tons of natural lighting, 2 story vaulted ceilings for a spacious and airy feel. A nice sized office with french doors that make this a perfect space for those work from home opportunities. The open floor plan features include a nice sized dining area that is perfect for entertaining or just enjoying a quiet meal. The large kitchen offers plenty of cabinet space, granite tile countertops, 2 pantries and all stainless steel appliances are included. The guest bath and main floor laundry complete the main floor living. As you venture upstairs you will find the large loft that opens to the lower level and can be a great flex space. The guest bedroom is in a nice location away from the primary bedroom to allow privacy for everyone. The full bathroom features a double vanity and nice tile work. Step into the primary bedroom with it's retreat and sitting area that features a double sided fireplace and allows you to unwind after a long day. There are two walk-in closets and a 5 piece luxury bath that completes the primary bedroom space. Downstairs is the open basement that is ready for your finishing touches or to use for storage, the possibilities are endless. The attached oversized 2 car garage also allows for additional storage space. Enjoy yourself at the pool or tennis courts during the upcoming summer months as just part of the HOA amenities. Close to shopping, restaurants, highway access as well as easy access to Downtown Denver & Boulder makes this a great location! Hurry and schedule your private showing today.
Location
State CO
County Adams
Zoning RES
Rooms
Basement Bath/Stubbed, Full, Sump Pump, Unfinished
Interior
Interior Features Five Piece Bath, Open Floorplan, Pantry, Vaulted Ceiling(s), Walk-In Closet(s)
Heating Forced Air
Cooling Central Air
Flooring Tile, Wood
Fireplaces Type Gas, Gas Log, Living Room, Other, Primary Bedroom
Equipment Satellite Dish
Fireplace N
Appliance Dishwasher, Disposal, Microwave, Oven, Refrigerator
Laundry In Unit
Exterior
Garage Spaces 2.0
Utilities Available Cable Available, Electricity Available, Internet Access (Wired), Natural Gas Available
Roof Type Composition
Total Parking Spaces 2
Garage Yes
Building
Lot Description Corner Lot, Rolling Slope
Foundation Slab
Sewer Public Sewer
Water Public
Level or Stories Two
Structure Type Wood Frame,Wood Siding
Schools
Elementary Schools Cotton Creek
Middle Schools Silver Hills
High Schools Northglenn
School District Adams 12 5 Star Schl
Others
Ownership Individual
Acceptable Financing Cash, Conventional, FHA, VA Loan
Listing Terms Cash, Conventional, FHA, VA Loan
Pets Allowed Cats OK, Dogs OK
Read Less Info
Want to know what your home might be worth? Contact us for a FREE valuation!

Our team is ready to help you sell your home for the highest possible price ASAP

© 2024 METROLIST, INC., DBA RECOLORADO® – All Rights Reserved
6455 S. Yosemite St., Suite 500 Greenwood Village, CO 80111 USA
Bought with RE/MAX MOMENTUM
GET MORE INFORMATION





