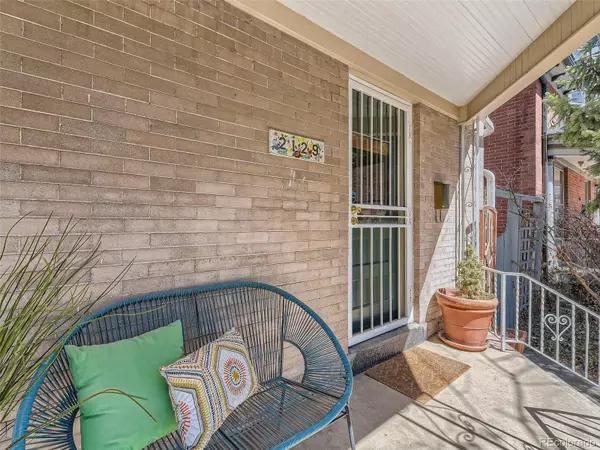For more information regarding the value of a property, please contact us for a free consultation.
Key Details
Sold Price $784,000
Property Type Single Family Home
Sub Type Single Family Residence
Listing Status Sold
Purchase Type For Sale
Square Footage 1,600 sqft
Price per Sqft $490
Subdivision Cheesman Park
MLS Listing ID 9649747
Sold Date 05/08/23
Bedrooms 3
Full Baths 1
HOA Y/N No
Abv Grd Liv Area 1,600
Originating Board recolorado
Year Built 1898
Annual Tax Amount $2,771
Tax Year 2021
Lot Size 2,178 Sqft
Acres 0.05
Property Description
This quintessential Cheesman Park home offers the perfect lifestyle, charm, and location that you have been searching for. The updated main floor and kitchen are filled with ample, natural light and are perfect for entertaining friends and family. The fully fenced and private backyard allows you to enjoy the warm summer days and evenings on the secluded deck. Mornings are best spent on the large, covered front porch drinking coffee and chatting with neighbors as they stroll to the park. Sleep well at night in your large primary bedroom knowing your loved ones are safe, and close, with the rare 3 bedrooms on the upper floor. The unfinished, full basement is perfect for your outdoor gear and projects and provides ample storage for all your needs. You will love being within walking distance to the Botanic Gardens member's only, private entrance and strolling through the gorgeous gardens any time you like, without having to worry about parking or crowds. With a private entrance just a short walk from your doorstep, you can enjoy this serene escape whenever you need it. Cheesman Park is one of the most beloved outdoor spaces in Denver, and you'll be just a quick walk from all the fun. Whether you're jogging, picnicking, or just people-watching, Cheesman is the perfect place to spend a sunny afternoon. Just minutes from Downtown and Cherry Creek, you'll have endless options for dining, shopping, and entertainment. Return home with the convenience of ample street parking, so you can come and go as you please. This neighborhood is well-served by public transportation. With multiple bus lines nearby, you can easily get anywhere you need to go. Purchase with the confidence of being located in the Bromwell Elementary School district. Known for its top-notch academics and supportive community, this great school will help ensure the property will remain a great future investment. This is your chance to get the lifestyle you love with the house you have been searching for!
Location
State CO
County Denver
Rooms
Basement Full, Unfinished
Interior
Interior Features Smoke Free, Walk-In Closet(s)
Heating Electric, Forced Air
Cooling Central Air
Flooring Carpet, Wood
Fireplaces Number 1
Fireplaces Type Family Room, Wood Burning, Wood Burning Stove
Fireplace Y
Exterior
Exterior Feature Garden, Private Yard, Rain Gutters
Fence Full
Roof Type Composition
Garage No
Building
Lot Description Historical District, Landscaped, Near Public Transit, Sprinklers In Front, Sprinklers In Rear
Sewer Public Sewer
Water Public
Level or Stories Two
Structure Type Brick, Cedar
Schools
Elementary Schools Bromwell
Middle Schools Morey
High Schools East
School District Denver 1
Others
Senior Community No
Ownership Individual
Acceptable Financing Cash, Conventional, FHA, VA Loan
Listing Terms Cash, Conventional, FHA, VA Loan
Special Listing Condition None
Read Less Info
Want to know what your home might be worth? Contact us for a FREE valuation!

Our team is ready to help you sell your home for the highest possible price ASAP

© 2024 METROLIST, INC., DBA RECOLORADO® – All Rights Reserved
6455 S. Yosemite St., Suite 500 Greenwood Village, CO 80111 USA
Bought with Your Castle Real Estate Inc
GET MORE INFORMATION





