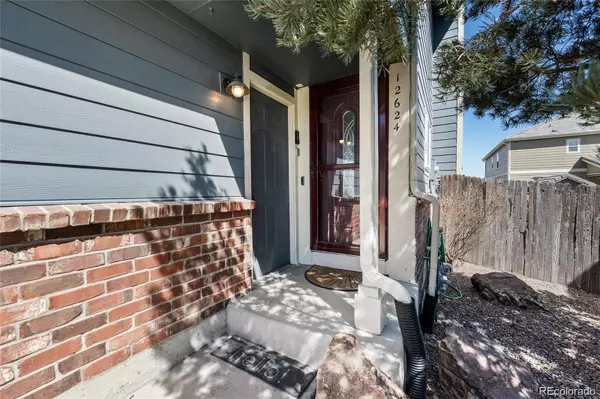For more information regarding the value of a property, please contact us for a free consultation.
Key Details
Sold Price $440,000
Property Type Multi-Family
Sub Type Multi-Family
Listing Status Sold
Purchase Type For Sale
Square Footage 1,493 sqft
Price per Sqft $294
Subdivision Deer Run
MLS Listing ID 8852570
Sold Date 04/26/23
Bedrooms 3
Full Baths 1
Half Baths 1
Three Quarter Bath 1
Condo Fees $136
HOA Fees $136/mo
HOA Y/N Yes
Abv Grd Liv Area 1,100
Originating Board recolorado
Year Built 1985
Annual Tax Amount $2,493
Tax Year 2021
Property Description
Welcome to this cozy and newly remodeled duplex! Enjoy features like spacious private yard perfect for evening grilling and entertaining and a two car garage. As you enter the foyer, you will find an open floor plan of the living room connecting to dinning and full kitchen. Designer ivory kitchen cabinets offer lots of storage, stainless steel appliances and luxurious granite countertop. The entire place was repainted less than 6 months ago and still has the fresh smell to it along with calm, neutral color selections. Pay attention to the designer chandeliers throughout the house- most light fixtures where updated. Seller invested lots of money and love into this place. Powder bathroom on main floor has a new cabinet and unique mirror design. Living room also has a semi-finished fireplace that has been used multiple times on cool winter nights. Upstairs, you will find three bedrooms and one full size bathroom. Laundry is conveniently located upstairs for family needs. In the basement, is an open room that can easily be used as a family room, game room or a bedroom. Basement also offers a 3/4 size bathroom. Great location that is close to shopping, walking distance to schools and lots of surroundings. Come check out this gem before its gone!
Location
State CO
County Adams
Rooms
Basement Finished
Interior
Interior Features Entrance Foyer
Heating Forced Air
Cooling Central Air
Flooring Carpet, Tile, Vinyl
Fireplaces Number 1
Fireplaces Type Living Room
Fireplace Y
Appliance Dishwasher, Disposal, Microwave, Range, Refrigerator
Laundry In Unit
Exterior
Garage Spaces 2.0
Roof Type Composition
Total Parking Spaces 2
Garage Yes
Building
Lot Description Landscaped
Sewer Public Sewer
Water Public
Level or Stories Two
Structure Type Frame
Schools
Elementary Schools Skyview
Middle Schools Shadow Ridge
High Schools Horizon
School District Adams 12 5 Star Schl
Others
Senior Community No
Ownership Individual
Acceptable Financing Cash, Conventional, FHA, VA Loan
Listing Terms Cash, Conventional, FHA, VA Loan
Special Listing Condition None
Pets Allowed Cats OK, Dogs OK
Read Less Info
Want to know what your home might be worth? Contact us for a FREE valuation!

Our team is ready to help you sell your home for the highest possible price ASAP

© 2024 METROLIST, INC., DBA RECOLORADO® – All Rights Reserved
6455 S. Yosemite St., Suite 500 Greenwood Village, CO 80111 USA
Bought with EXIT Realty DTC, Cherry Creek, Pikes Peak.
GET MORE INFORMATION





