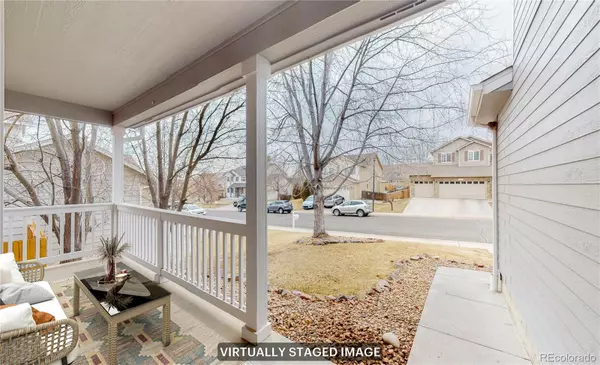For more information regarding the value of a property, please contact us for a free consultation.
Key Details
Sold Price $625,000
Property Type Single Family Home
Sub Type Single Family Residence
Listing Status Sold
Purchase Type For Sale
Square Footage 2,930 sqft
Price per Sqft $213
Subdivision Northbrook
MLS Listing ID 6034103
Sold Date 04/24/23
Style Contemporary
Bedrooms 5
Full Baths 2
Half Baths 1
Condo Fees $33
HOA Fees $33/mo
HOA Y/N Yes
Abv Grd Liv Area 2,677
Originating Board recolorado
Year Built 2002
Annual Tax Amount $3,777
Tax Year 2021
Lot Size 9,147 Sqft
Acres 0.21
Property Description
Welcome home to this fabulous 2-story home with 3-car garage and large lot! The spacious, well-thought-out floor plan features 4 above-grade generously sized bedrooms, a main floor office (or another bedroom), 2.5 baths, plus another conforming bedroom in the basement. The kitchen includes an island, under-cabinet lighting, ample storage, and an exceptional pantry; plus all newer kitchen appliances are included. The main floor laundry room includes a folding table, in-wall ironing board, and dog door. The primary suite is a haven for quiet time with a vaulted ceiling, walk-in closet, double sinks, soaker tub, and walk-in shower. Three additional roomy bedrooms plus full bath round out the upstairs. Now, head on out to the back concrete patio...wow! There is plenty of space to host BBQs or simply relax. Wired for a hot tub, in-ground basketball hoop/court, mature flowering trees (gorgeous!), raised garden bed, plus storage shed. Front & back sprinklers, newer HVAC, newer roof, newer exterior paint, humidistat (basement subfloor), and solar power will keep your home comfortable, safe, and highly efficient. The majority of the full basement has been partially finished (NOT included in finished square footage as it's not complete) - perfect for workshop, bonus room, workout room, and storage for days. Close to I25; Hwy 7; E470; schools; shopping; Top Golf; golf courses, rec centers; parks; trails; plus speedy access to Boulder and the mountains. 1-Year First American Basic Home Warranty included!
Location
State CO
County Adams
Rooms
Basement Finished, Full, Interior Entry
Interior
Interior Features Breakfast Nook, Ceiling Fan(s), Entrance Foyer, Five Piece Bath, High Ceilings, High Speed Internet, Kitchen Island, Laminate Counters, Pantry, Primary Suite, Smoke Free, Vaulted Ceiling(s), Walk-In Closet(s)
Heating Forced Air, Natural Gas
Cooling Central Air
Flooring Carpet, Laminate, Linoleum, Tile, Wood
Fireplace N
Appliance Dishwasher, Disposal, Gas Water Heater, Microwave, Range, Refrigerator, Self Cleaning Oven
Laundry In Unit
Exterior
Exterior Feature Garden, Private Yard
Parking Features Concrete
Garage Spaces 3.0
Fence Full
Utilities Available Cable Available, Electricity Connected, Internet Access (Wired), Natural Gas Connected, Phone Available
Roof Type Composition
Total Parking Spaces 3
Garage Yes
Building
Lot Description Landscaped, Level, Near Public Transit, Sprinklers In Front, Sprinklers In Rear
Foundation Structural
Sewer Public Sewer
Water Public
Level or Stories Two
Structure Type Brick, Frame, Wood Siding
Schools
Elementary Schools Silver Creek
Middle Schools Rocky Top
High Schools Horizon
School District Adams 12 5 Star Schl
Others
Senior Community No
Ownership Individual
Acceptable Financing Cash, Conventional, FHA, VA Loan
Listing Terms Cash, Conventional, FHA, VA Loan
Special Listing Condition None
Read Less Info
Want to know what your home might be worth? Contact us for a FREE valuation!

Our team is ready to help you sell your home for the highest possible price ASAP

© 2025 METROLIST, INC., DBA RECOLORADO® – All Rights Reserved
6455 S. Yosemite St., Suite 500 Greenwood Village, CO 80111 USA
Bought with RE/MAX PROFESSIONALS




