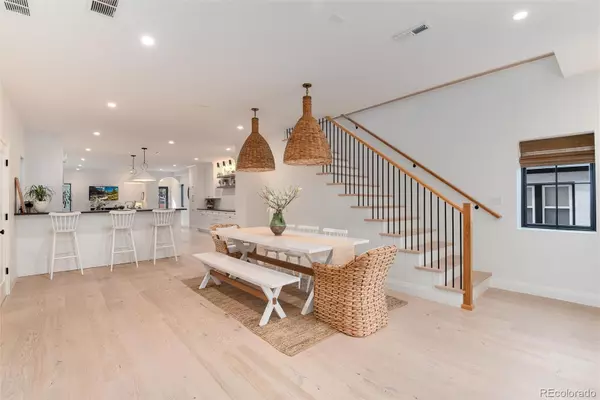For more information regarding the value of a property, please contact us for a free consultation.
Key Details
Sold Price $1,975,000
Property Type Single Family Home
Sub Type Single Family Residence
Listing Status Sold
Purchase Type For Sale
Square Footage 3,703 sqft
Price per Sqft $533
Subdivision Montclair
MLS Listing ID 8822004
Sold Date 04/14/23
Style Traditional, Tudor
Bedrooms 5
Full Baths 3
Half Baths 1
Three Quarter Bath 1
HOA Y/N No
Abv Grd Liv Area 2,860
Originating Board recolorado
Year Built 1940
Annual Tax Amount $7,701
Tax Year 2021
Lot Size 6,969 Sqft
Acres 0.16
Property Description
WOW! Homes this beautiful don't hit the market often. This gorgeous home in Montclair is far from your standard new construction home. Every detail in this transitional Tudor has been carefully curated to create a cozy, contemporary, and luxurious space that is both grand and inviting. The stately gas lantern provides a warm welcome. Upon entering you will find elevated designer details throughout starting with the 8' wire-brushed French Oak floors. Throughout the home you will find level 5 hand-troweled texture, top of the line light fixtures and custom carpentry. The center piece of the kitchen is the stunning white Italian gas cooking range with a statement custom hood. The entertainer's kitchen also features two barstool areas, a custom refrigerator and an abundance of storage. Just off the kitchen is the living room with gas fireplace. On the main level you will be inspired in your home office with French doors to your patio. The fully brick exterior features professional landscaping, cobblestone stamped concrete and custom awnings with lighting. The upper level contains an impressive vaulted primary bedroom showcasing a gorgeous floor-to-ceiling marble plaster fireplace, and a private cabinetry-lined hallway featuring a built-in vanity space and convenient beverage station. The primary bathroom features radiant heat flooring and custom California closets. Also located on the 2nd level are 2 bedrooms both with ensuite bathrooms and a laundry center hidden behind custom double doors. Cozy up in the basement movie room with a full bar to craft the perfect cocktails or entertain your guests. The less exciting, but very important features include dual zone heating/cooling, 2 on demand tankless hot water heaters, plumbing manifold control center, pre-wired for speakers and smart dimmers, and Aerobarrier air sealing technology. This Montclair home is in an idyllic location on a tree-lined block, just off the historic 6th Ave Parkway.
Location
State CO
County Denver
Zoning E-SU-DX
Rooms
Basement Full
Main Level Bedrooms 1
Interior
Interior Features Built-in Features, Eat-in Kitchen, Five Piece Bath, Kitchen Island, Open Floorplan, Primary Suite, Quartz Counters, Smart Thermostat, Vaulted Ceiling(s), Walk-In Closet(s), Wet Bar
Heating Forced Air
Cooling Central Air
Flooring Carpet, Stone, Tile, Wood
Fireplaces Number 2
Fireplaces Type Living Room, Primary Bedroom
Fireplace Y
Appliance Dishwasher, Disposal, Double Oven, Microwave, Range, Range Hood, Refrigerator, Tankless Water Heater, Wine Cooler
Exterior
Exterior Feature Gas Valve, Lighting, Private Yard
Parking Features Concrete, Exterior Access Door, Lighted
Garage Spaces 2.0
Roof Type Composition
Total Parking Spaces 2
Garage No
Building
Lot Description Landscaped, Sprinklers In Front, Sprinklers In Rear
Sewer Community Sewer
Level or Stories Two
Structure Type Brick, Frame
Schools
Elementary Schools Carson
Middle Schools Hill
High Schools George Washington
School District Denver 1
Others
Senior Community No
Ownership Individual
Acceptable Financing Cash, Conventional
Listing Terms Cash, Conventional
Special Listing Condition None
Read Less Info
Want to know what your home might be worth? Contact us for a FREE valuation!

Our team is ready to help you sell your home for the highest possible price ASAP

© 2025 METROLIST, INC., DBA RECOLORADO® – All Rights Reserved
6455 S. Yosemite St., Suite 500 Greenwood Village, CO 80111 USA
Bought with RE/MAX of Boulder




