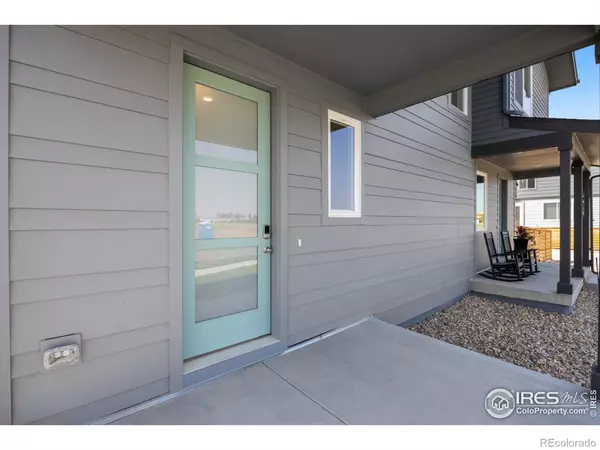For more information regarding the value of a property, please contact us for a free consultation.
Key Details
Sold Price $499,999
Property Type Multi-Family
Sub Type Multi-Family
Listing Status Sold
Purchase Type For Sale
Square Footage 1,566 sqft
Price per Sqft $319
Subdivision Trailside
MLS Listing ID IR977100
Sold Date 02/24/23
Style Contemporary
Bedrooms 3
Full Baths 2
Half Baths 1
HOA Y/N No
Abv Grd Liv Area 1,566
Originating Board recolorado
Year Built 2022
Tax Year 2021
Lot Size 4,791 Sqft
Acres 0.11
Property Description
On all contracts written prior to 2/12/2023, qualified buyers may choose to use the builder's lending partner to receive up to $40,000 toward closing costs or rate buy down plus bottom-line pricing on this home. Thank you for viewing this COMPLETED and MOVE-IN READY ENERGY STAR Certified, mid-century modern paired home in Timnath, CO. This stylish 1,566 sq. ft. paired home sits on an ideal corner lot in the community and is just steps away from the trail system and community pool. This Sage floorplan is a two-story residence combining plenty of living space with modern, contemporary design. Included are 3 bedrooms, 2 full bathrooms, 1 powder room and a a 2-car garage. Specific design finishes that have been chosen for this home include upgraded grey cabinets, a tiled shower pan and sliding barn door in the owner's suite, stainless steel electric appliances in the kitchen and an unfinished basement for future expansion. This home features several upgrades, from quartz countertops, upgraded laminate flooring throughout the main floor and beautiful tile backsplash. Enjoy the privacy of the large side patio on this corner unit with a fully fenced yard.
Location
State CO
County Larimer
Zoning Residentia
Rooms
Basement Bath/Stubbed, Unfinished
Interior
Interior Features Kitchen Island, Walk-In Closet(s)
Heating Forced Air
Cooling Central Air
Flooring Tile
Fireplace Y
Appliance Dishwasher, Disposal, Microwave, Oven
Laundry In Unit
Exterior
Garage Spaces 2.0
Fence Fenced
Utilities Available Cable Available, Electricity Available, Electricity Connected, Internet Access (Wired), Natural Gas Available, Natural Gas Connected
Roof Type Composition
Total Parking Spaces 2
Garage Yes
Building
Lot Description Corner Lot, Level, Sprinklers In Front
Sewer Public Sewer
Water Public
Level or Stories Two
Structure Type Wood Frame
Schools
Elementary Schools Timnath
Middle Schools Other
High Schools Other
School District Poudre R-1
Others
Ownership Builder
Acceptable Financing 1031 Exchange, Cash, Conventional, FHA, USDA Loan, VA Loan
Listing Terms 1031 Exchange, Cash, Conventional, FHA, USDA Loan, VA Loan
Pets Allowed Cats OK, Dogs OK
Read Less Info
Want to know what your home might be worth? Contact us for a FREE valuation!

Our team is ready to help you sell your home for the highest possible price ASAP

© 2025 METROLIST, INC., DBA RECOLORADO® – All Rights Reserved
6455 S. Yosemite St., Suite 500 Greenwood Village, CO 80111 USA
Bought with Distinct Real Estate LLC




