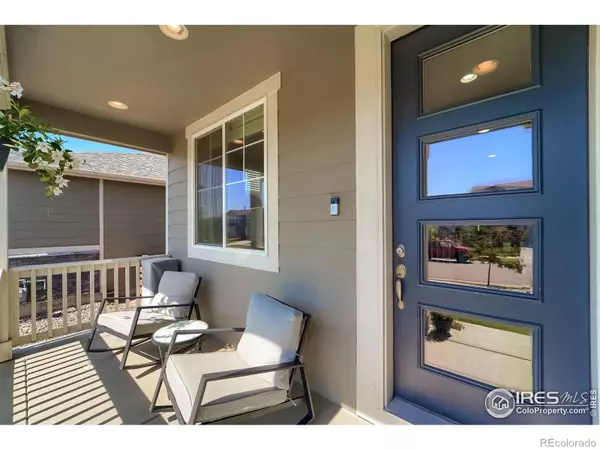For more information regarding the value of a property, please contact us for a free consultation.
Key Details
Sold Price $633,000
Property Type Single Family Home
Sub Type Single Family Residence
Listing Status Sold
Purchase Type For Sale
Square Footage 2,344 sqft
Price per Sqft $270
Subdivision Colliers Hill
MLS Listing ID IR975236
Sold Date 11/01/22
Style A-Frame,Contemporary
Bedrooms 3
Full Baths 1
Half Baths 1
Three Quarter Bath 1
Condo Fees $96
HOA Fees $96/mo
HOA Y/N Yes
Abv Grd Liv Area 2,334
Originating Board recolorado
Year Built 2019
Annual Tax Amount $5,429
Tax Year 2021
Lot Size 5,662 Sqft
Acres 0.13
Property Description
PRICED TO MOVE! This is truly the best value in the neighborhood! Nestled on a very rare & highly sought after quiet street w/ jaw dropping sunsets all year round from both front and rear covered patios! This pristine like new owner home boasts an inviting & bright open layout with tall ceilings, upgrades galore. You will be greeted with LVP floors throughout the main level. Home cooks will love the gourmet style kitchen feat. upgraded kitchen cabinets w/ tons of added cabinetry, upgraded quartz countertops w/ matching backsplash, extended center island, upgraded stainless steel appliances w/ gas line stove & walk in pantry (Over $35k+ in designer upgrades). Everything screams model home! Walk out the dining room collapsible 12ft sliders to your own backyard oasis with an oversized covered patio overlooking a beautiful low maint. yard, garden beds and endless sunsets with views of the Flatirons Mountains (just perfect for entertaining, BBQ get-togethers, or a simple relaxing evening all year around). Want a new build "Model Home Vibe" without the build time? This home truly has big-city living with a charming country lifestyle. Make sure you put this on your list!
Location
State CO
County Weld
Zoning SFR
Rooms
Basement Crawl Space, None, Sump Pump
Interior
Interior Features Eat-in Kitchen, Kitchen Island, Open Floorplan, Pantry, Radon Mitigation System, Walk-In Closet(s)
Heating Forced Air
Cooling Ceiling Fan(s), Central Air
Flooring Laminate
Equipment Satellite Dish
Fireplace N
Appliance Dishwasher, Disposal, Dryer, Microwave, Oven, Refrigerator, Self Cleaning Oven, Washer
Laundry In Unit
Exterior
Exterior Feature Dog Run
Parking Features Oversized Door
Garage Spaces 2.0
Fence Fenced
Utilities Available Cable Available, Electricity Available, Internet Access (Wired), Natural Gas Available
View City, Mountain(s), Plains
Roof Type Composition
Total Parking Spaces 2
Garage Yes
Building
Lot Description Open Space, Sprinklers In Front
Water Public
Level or Stories Two
Structure Type Concrete,Stone,Wood Frame
Schools
Elementary Schools Soaring Heights
Middle Schools Soaring Heights
High Schools Erie
School District St. Vrain Valley Re-1J
Others
Ownership Individual
Acceptable Financing 1031 Exchange, Cash, Conventional, FHA, USDA Loan, VA Loan
Listing Terms 1031 Exchange, Cash, Conventional, FHA, USDA Loan, VA Loan
Read Less Info
Want to know what your home might be worth? Contact us for a FREE valuation!

Our team is ready to help you sell your home for the highest possible price ASAP

© 2024 METROLIST, INC., DBA RECOLORADO® – All Rights Reserved
6455 S. Yosemite St., Suite 500 Greenwood Village, CO 80111 USA
Bought with Resident Realty South Metro
GET MORE INFORMATION





