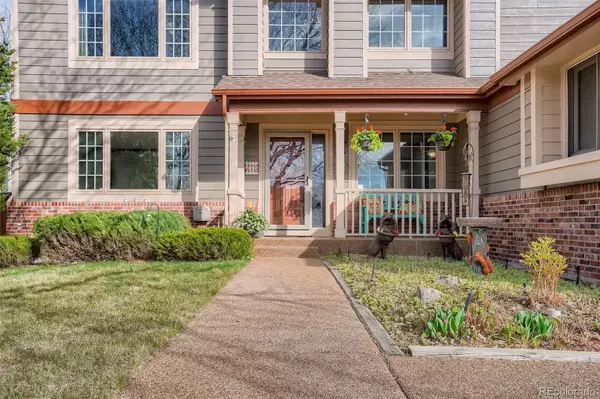For more information regarding the value of a property, please contact us for a free consultation.
Key Details
Sold Price $935,000
Property Type Single Family Home
Sub Type Single Family Residence
Listing Status Sold
Purchase Type For Sale
Square Footage 4,820 sqft
Price per Sqft $193
Subdivision Highlands Ranch
MLS Listing ID 9269511
Sold Date 05/13/22
Style Contemporary
Bedrooms 6
Full Baths 3
Half Baths 1
Three Quarter Bath 1
Condo Fees $156
HOA Fees $52/qua
HOA Y/N Yes
Abv Grd Liv Area 3,320
Originating Board recolorado
Year Built 1993
Annual Tax Amount $3,277
Tax Year 2021
Lot Size 9,147 Sqft
Acres 0.21
Property Description
Don't miss your chance to be on a this lovely cul-de-sac in coveted Eastridge in western Highlands Ranch! This huge 6 bed/5 bath (+ an office) home has been beautifully cared for and meticiously maintained. The sprawling home with oversized lot is perfect for family gatherings and entertaining in general. Primary bedroom has vaulted ceilings with five piece en suite bathroom, four other bedrooms and two bathrooms are on the upper level for family living. Main floor has circular flow floorplan with two separate living spaces and an office, formal dining room, kitchen with eat-in space leading off to backyard deck. New hail resistant roof, gutters and downspouts. New garage opener and sprinkler system, both which can run from phone app. Newer SS appliances, newer water heater. All systems and appliances have been serviced with preventative maintenance and warranty program. Many windows recently replaced with Pella, entire home fitted for energy efficiency. Basement finished with another 1500 sq ft, separate entrance could easily be installed for ADU (mother-in-law suite/roommate/AirBnb) by swapping out one egress window for door with walkout stairwell. Oversized three car garage and large shed in backyard gives you plenty of space for cars, bikes, other recreational toys, workshop etc. The outdoor living space on this lot is amazing! Deck with pergola, mature landscape and trees throughout, gardens and raised beds including perennial plants and flowers. Play area, dog run, huge side yard. Charter school Platte River Elementary and Highlands Ranch High School both within a half mile. The many benefits Highlands Ranch has to offer - widely regarded as one of the most thoughtful, intelligently planned developments in Colorado history. Shopping, restaurants, rec centers, greenspace, trails, parks - too much to mention! This home's proximity to C470, Chatfield, and all the foothills and mountains have to offer is exactly why people keep moving here to Colorado.
Location
State CO
County Douglas
Zoning PDU
Rooms
Basement Finished, Full
Interior
Heating Forced Air
Cooling Air Conditioning-Room, Attic Fan
Fireplaces Number 1
Fireplaces Type Family Room
Fireplace Y
Appliance Cooktop, Dishwasher, Disposal, Dryer, Microwave, Oven, Range, Range Hood, Refrigerator
Laundry In Unit
Exterior
Exterior Feature Dog Run, Garden
Garage Spaces 3.0
Fence Full
Roof Type Composition
Total Parking Spaces 3
Garage Yes
Building
Lot Description Cul-De-Sac
Foundation Slab
Sewer Public Sewer
Water Public
Level or Stories Two
Structure Type Brick, Wood Siding
Others
Senior Community No
Ownership Individual
Acceptable Financing 1031 Exchange, Cash, Conventional, FHA, VA Loan
Listing Terms 1031 Exchange, Cash, Conventional, FHA, VA Loan
Special Listing Condition None
Pets Allowed Cats OK, Dogs OK
Read Less Info
Want to know what your home might be worth? Contact us for a FREE valuation!

Our team is ready to help you sell your home for the highest possible price ASAP

© 2024 METROLIST, INC., DBA RECOLORADO® – All Rights Reserved
6455 S. Yosemite St., Suite 500 Greenwood Village, CO 80111 USA
Bought with Calibrate Real Estate LLC
GET MORE INFORMATION





