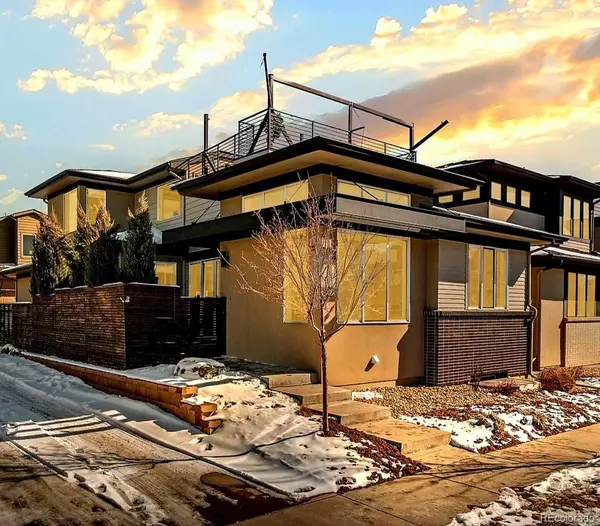For more information regarding the value of a property, please contact us for a free consultation.
Key Details
Sold Price $875,000
Property Type Single Family Home
Sub Type Single Family Residence
Listing Status Sold
Purchase Type For Sale
Square Footage 3,190 sqft
Price per Sqft $274
Subdivision Midtown At Clear Creek
MLS Listing ID 1883714
Sold Date 03/31/23
Style Contemporary
Bedrooms 5
Full Baths 1
Half Baths 1
Three Quarter Bath 3
Condo Fees $75
HOA Fees $75/mo
HOA Y/N Yes
Abv Grd Liv Area 1,886
Originating Board recolorado
Year Built 2014
Annual Tax Amount $6,417
Tax Year 2021
Lot Size 3,920 Sqft
Acres 0.09
Property Description
ROOFTOP DECK with views of the mountains and neighborhood park in this rare 5-bedroom, 5-bathroom corner lot home that boasts upgraded amenities and is perfect for entertaining or just relaxing and taking in the spectacular sunsets. This home is just 10 minutes from Downtown Denver and features towering ceilings, south facing frosted windows in the living room that allows tons of natural light and oversized glass doors that lead to a large patio complete with a water feature, natural gas connection for your gas grill, raised garden beds, and an enclosed fence for your pet. The numerous upgrades include trowel finished walls, designer granite throughout the kitchen and baths, vessel sinks, oversized finished 2 car garage, paid solar tiles, tankless water heater, soft close cabinets and remote-controlled shades for west facing windows. The kitchen has a two-level island with built-in 48 wine bottle storage and stainless GE Café Appliances. Home has a first-floor primary suite, with a modern glass shower, dual sinks and a huge walk-in closet. The recently completed basement was impeccably finished with 2 baths and 3 bedrooms (one of which is 400 sq. ft. and could be used as a rec room instead). Upstairs has another bedroom with custom closet and attached full bath as well as a loft that could be used as a home-office, playroom or another entertaining area and leads to the rooftop deck. The rooftop deck comes complete with a reinforced canopy, water faucet and drip lines around the perimeter for your rooftop garden and 360° views so you can watch both sunrises and sunsets. Across the street is a wonderful park that includes a splash pad and playground. Midtown sits conveniently in northwest Denver with easy access to all major highways, paved running/walking/bikes trails and the G and B line light rail stations. Midtown is a quiet, yet very active community with lots of events, two dog parks, a community garden, and the popular, award winning, Bruz Beers Taproom.
Location
State CO
County Adams
Zoning P-U-D
Rooms
Basement Finished, Full
Main Level Bedrooms 1
Interior
Interior Features Ceiling Fan(s), Central Vacuum, High Ceilings, In-Law Floor Plan, Kitchen Island, Open Floorplan, Primary Suite, Quartz Counters, Smart Window Coverings, Walk-In Closet(s)
Heating Forced Air
Cooling Central Air
Flooring Carpet, Laminate, Tile
Fireplace N
Appliance Cooktop, Dishwasher, Disposal, Dryer, Microwave, Oven, Range, Refrigerator, Sump Pump, Tankless Water Heater, Washer
Laundry In Unit
Exterior
Exterior Feature Gas Grill, Private Yard, Water Feature
Parking Features Concrete, Dry Walled, Oversized
Garage Spaces 2.0
Fence Full
Utilities Available Cable Available, Electricity Available, Electricity Connected, Internet Access (Wired), Natural Gas Available, Natural Gas Connected, Phone Available
View Mountain(s)
Roof Type Composition
Total Parking Spaces 2
Garage Yes
Building
Lot Description Corner Lot, Landscaped, Near Public Transit
Foundation Concrete Perimeter
Sewer Public Sewer
Water Public
Level or Stories Two
Structure Type Concrete, Frame, Vinyl Siding
Schools
Elementary Schools Trailside Academy
Middle Schools Trailside Academy
High Schools Global Lead. Acad. K-12
School District Mapleton R-1
Others
Senior Community No
Ownership Individual
Acceptable Financing Cash, Conventional, FHA, Jumbo, VA Loan
Listing Terms Cash, Conventional, FHA, Jumbo, VA Loan
Special Listing Condition None
Pets Allowed Yes
Read Less Info
Want to know what your home might be worth? Contact us for a FREE valuation!

Our team is ready to help you sell your home for the highest possible price ASAP

© 2024 METROLIST, INC., DBA RECOLORADO® – All Rights Reserved
6455 S. Yosemite St., Suite 500 Greenwood Village, CO 80111 USA
Bought with HomeSmart
GET MORE INFORMATION





