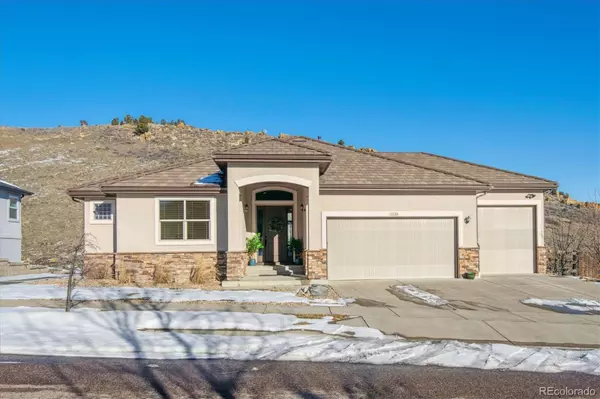For more information regarding the value of a property, please contact us for a free consultation.
Key Details
Sold Price $1,495,000
Property Type Single Family Home
Sub Type Single Family Residence
Listing Status Sold
Purchase Type For Sale
Square Footage 3,783 sqft
Price per Sqft $395
Subdivision Canyon View
MLS Listing ID 7462267
Sold Date 03/10/23
Style Spanish, Traditional
Bedrooms 5
Full Baths 1
Three Quarter Bath 2
HOA Y/N No
Abv Grd Liv Area 2,222
Originating Board recolorado
Year Built 2014
Annual Tax Amount $6,365
Tax Year 2022
Lot Size 0.280 Acres
Acres 0.28
Property Description
Rare opportunity in Golden to live and rent out a lower level ADU with no HOA and short term availability! This beautiful 5Bdr/3Ba home in the highly desirable Canyon View subdivision backs to open space and is designed with two separate living areas for extended families or rental income. This intelligently designed home offers ranch-style living with an open floor plan and 3 bedrooms on the main level. Granite countertops compliment the kitchen with gas stovetop, the primary main level suite boasts a gas fireplace, 5 piece bath with dual vanities and jetted tub and includes two walk-in closets. The walk-out basement (the additional living space) is the permitted ADU with 1100 sq feet of living space and 2 additional bedrooms. There is a private entrance to the back with a heated walkway leading to the ground level entrance in the rear of the home. The ADU is complete with a full eat-in kitchen and dual-vanity bathroom. Both levels have their own laundry areas as well. Home is safely equipped with a fire suppression sprinkler system throughout both living spaces. There are 2 hot water heaters to support each level, covered deck and a dog run for your furry friends. RV owners - the 3 car heated garage 3rd has a single-space oversized design to accommodate an RV or car lift for your toys. This is the perfect opportunity to build your dream and have additional income to support the current interest rates!
Location
State CO
County Jefferson
Rooms
Basement Daylight, Exterior Entry, Finished, Walk-Out Access
Main Level Bedrooms 3
Interior
Interior Features Ceiling Fan(s), Eat-in Kitchen, Entrance Foyer, Five Piece Bath, Jet Action Tub, Kitchen Island, Open Floorplan, Pantry, Primary Suite, Smoke Free, Utility Sink, Vaulted Ceiling(s), Walk-In Closet(s)
Heating Forced Air
Cooling Central Air
Flooring Carpet, Tile, Wood
Fireplaces Number 2
Fireplaces Type Bedroom, Gas, Gas Log, Great Room
Equipment Satellite Dish
Fireplace Y
Appliance Convection Oven, Cooktop, Dishwasher, Disposal, Dryer, Microwave, Oven, Range Hood, Refrigerator, Self Cleaning Oven, Washer
Exterior
Exterior Feature Dog Run, Gas Valve, Lighting, Private Yard, Rain Gutters, Smart Irrigation
Parking Features Heated Garage, Oversized, Oversized Door, RV Garage
Garage Spaces 3.0
Fence Full
Utilities Available Cable Available, Electricity Connected, Internet Access (Wired), Natural Gas Connected
View Mountain(s)
Roof Type Concrete, Spanish Tile
Total Parking Spaces 3
Garage Yes
Building
Lot Description Borders Public Land, Foothills, Irrigated, Landscaped, Near Public Transit, Open Space, Sloped, Sprinklers In Front, Sprinklers In Rear
Sewer Public Sewer
Water Public
Level or Stories One
Structure Type Frame, Stone
Schools
Elementary Schools Mitchell
Middle Schools Bell
High Schools Golden
School District Jefferson County R-1
Others
Senior Community No
Ownership Individual
Acceptable Financing 1031 Exchange, Cash, Conventional, FHA, Jumbo, VA Loan
Listing Terms 1031 Exchange, Cash, Conventional, FHA, Jumbo, VA Loan
Special Listing Condition None
Read Less Info
Want to know what your home might be worth? Contact us for a FREE valuation!

Our team is ready to help you sell your home for the highest possible price ASAP

© 2024 METROLIST, INC., DBA RECOLORADO® – All Rights Reserved
6455 S. Yosemite St., Suite 500 Greenwood Village, CO 80111 USA
Bought with RE/MAX Elevate
GET MORE INFORMATION





