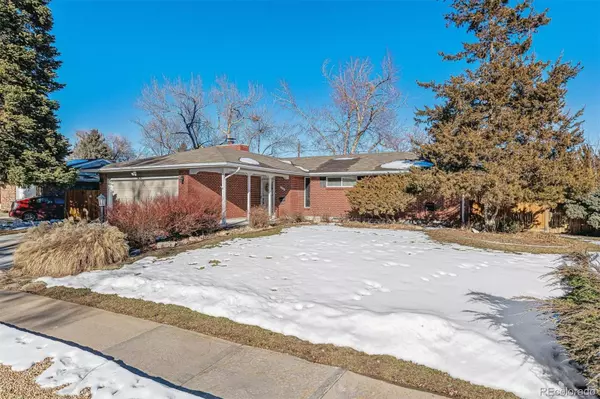For more information regarding the value of a property, please contact us for a free consultation.
Key Details
Sold Price $700,000
Property Type Single Family Home
Sub Type Single Family Residence
Listing Status Sold
Purchase Type For Sale
Square Footage 2,794 sqft
Price per Sqft $250
Subdivision Hampden Heights
MLS Listing ID 5289528
Sold Date 03/09/23
Style Traditional
Bedrooms 5
Full Baths 1
Three Quarter Bath 2
HOA Y/N No
Abv Grd Liv Area 1,449
Originating Board recolorado
Year Built 1963
Annual Tax Amount $2,733
Tax Year 2021
Lot Size 10,454 Sqft
Acres 0.24
Property Description
Very sharp all-brick ranch in popular Hampden Heights. Fully updated, great pride of ownership shows. As you enter the home you immediately notice the open floor plan with beautiful hardwood floors. The large living room has a gas fireplace to warm up to. The kitchen is updated with newer cabinets, granite counters, and stainless steel appliances with a gas range. All 3 baths have been remodeled with granite counters and new tile. Other upgrades include wrought iron railing, newer blinds, overhead can lighting, highly efficient furnace, and air conditioning, extra insulation, double pane windows, replaced doors and hardware, finished basement with a recreation room and 2 large non-conforming bedrooms, one with cedar closet and one with massive walk-in closet, remodeled bath, and utility room and storage. A complete appliance package including all kitchen appliances, washer, dryer, upright freezer, and refrigerator in the garage. The exterior upgrades include a newer driveway and garage floor, stamped concrete covered patio, automatic sprinkler system, large 10,625 sq. ft. lot with private back yard, storage shed, all located on a quiet dead-end street that leads to miles of hiking/biking trails and neighborhood park, 8 minutes or less to 3 light rail stations, walk to Public Library, Starbucks, Walmart, Kennedy Golf Course, easy access to I-25 and I-225, very short commute to DTC, optional neighborhood swim and tennis club, minutes to Cherry Creek State Park and Reservoir, lots of shopping and restaurants on Hampden Ave
Location
State CO
County Denver
Zoning S-SU-F
Rooms
Basement Full
Main Level Bedrooms 3
Interior
Interior Features Ceiling Fan(s), Granite Counters, Open Floorplan, Smoke Free, Utility Sink, Walk-In Closet(s)
Heating Forced Air, Natural Gas
Cooling Central Air
Flooring Carpet, Tile, Wood
Fireplaces Number 1
Fireplaces Type Gas, Living Room
Fireplace Y
Appliance Dishwasher, Dryer, Freezer, Gas Water Heater, Microwave, Oven, Range, Refrigerator, Washer
Laundry In Unit
Exterior
Exterior Feature Garden, Private Yard
Parking Features Concrete
Garage Spaces 2.0
Utilities Available Electricity Connected, Internet Access (Wired)
Roof Type Composition
Total Parking Spaces 2
Garage Yes
Building
Lot Description Cul-De-Sac, Landscaped, Level, Near Public Transit
Foundation Concrete Perimeter
Sewer Public Sewer
Water Public
Level or Stories One
Structure Type Brick
Schools
Elementary Schools Holm
Middle Schools Hamilton
High Schools Thomas Jefferson
School District Denver 1
Others
Senior Community No
Ownership Individual
Acceptable Financing Cash, Conventional, FHA, VA Loan
Listing Terms Cash, Conventional, FHA, VA Loan
Special Listing Condition None
Read Less Info
Want to know what your home might be worth? Contact us for a FREE valuation!

Our team is ready to help you sell your home for the highest possible price ASAP

© 2025 METROLIST, INC., DBA RECOLORADO® – All Rights Reserved
6455 S. Yosemite St., Suite 500 Greenwood Village, CO 80111 USA
Bought with RE/MAX of Cherry Creek




