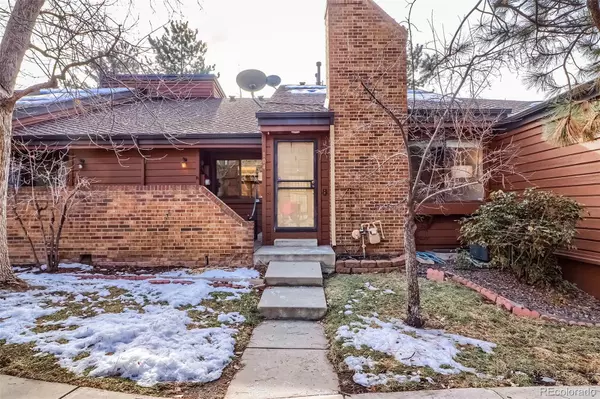For more information regarding the value of a property, please contact us for a free consultation.
Key Details
Sold Price $397,000
Property Type Multi-Family
Sub Type Multi-Family
Listing Status Sold
Purchase Type For Sale
Square Footage 1,607 sqft
Price per Sqft $247
Subdivision Beaumont Place
MLS Listing ID 8951531
Sold Date 03/07/23
Style Urban Contemporary
Bedrooms 2
Full Baths 1
Three Quarter Bath 1
Condo Fees $315
HOA Fees $315/mo
HOA Y/N Yes
Abv Grd Liv Area 958
Originating Board recolorado
Year Built 1983
Annual Tax Amount $1,586
Tax Year 2021
Lot Size 871 Sqft
Acres 0.02
Property Description
Situated in the tree lined community of Beaumont Place, this spacious townhome has a great location complete with walking paths and evergreen trees. The open floor plan greets you as you enter the living room with elevated ceilings, a beautiful fire place and plenty of seating for dining. The upper loft area can serve as a 2nd bedroom (non-conforminmg), study or home office with its built in floor to ceiling shelving. Through the glass sliding doors, the private patio has room to enjoy the sun or set up a bbq. The kitchen looks out over the dining area and offers generous counter space. Stainless steel appliances compliment the white cabinets making the food prep area light and bright. New wide plank wood hardwood floors, bright wall color, create an environment that is bathed with natural light from the skylight. The main floor primary suite is perfect with plenty of closet space and access to the full bathroom. The full basement has been professionally finished and can be used as a 3rd Bedroom (non-conforming), flex space, theater room, or large entertainment area. Extra storage room under the stairs and extra places for storage in the detached garage. There is also a nicely appointed bathroom with shower. Other features include newer appliances, central air conditioning, Fresh paint and updated lighting. Centrally located and close to Denver, DTC, shopping, restaurants, public transportation, recreation opportunities, and highways. HOA includes Community pool and easy, low maintenance living! Hurry to see this one!
Location
State CO
County Denver
Zoning R-2
Rooms
Basement Finished, Full
Main Level Bedrooms 1
Interior
Interior Features Built-in Features, Eat-in Kitchen, High Ceilings, Laminate Counters, Open Floorplan, Primary Suite
Heating Natural Gas
Cooling Central Air
Flooring Carpet, Laminate, Wood
Fireplaces Number 1
Fireplaces Type Family Room, Gas
Fireplace Y
Appliance Dishwasher, Disposal, Dryer, Microwave, Range, Refrigerator, Washer
Laundry In Unit
Exterior
Garage Spaces 1.0
Pool Outdoor Pool
Utilities Available Cable Available, Electricity Connected, Natural Gas Connected
Roof Type Composition
Total Parking Spaces 1
Garage No
Building
Lot Description Landscaped
Foundation Slab
Sewer Public Sewer
Water Public
Level or Stories Two
Structure Type Brick, Frame, Wood Siding
Schools
Elementary Schools Joe Shoemaker
Middle Schools Hamilton
High Schools Thomas Jefferson
School District Denver 1
Others
Senior Community No
Ownership Individual
Acceptable Financing Cash, Conventional, FHA, VA Loan
Listing Terms Cash, Conventional, FHA, VA Loan
Special Listing Condition None
Read Less Info
Want to know what your home might be worth? Contact us for a FREE valuation!

Our team is ready to help you sell your home for the highest possible price ASAP

© 2024 METROLIST, INC., DBA RECOLORADO® – All Rights Reserved
6455 S. Yosemite St., Suite 500 Greenwood Village, CO 80111 USA
Bought with Brokers Guild Real Estate
GET MORE INFORMATION





