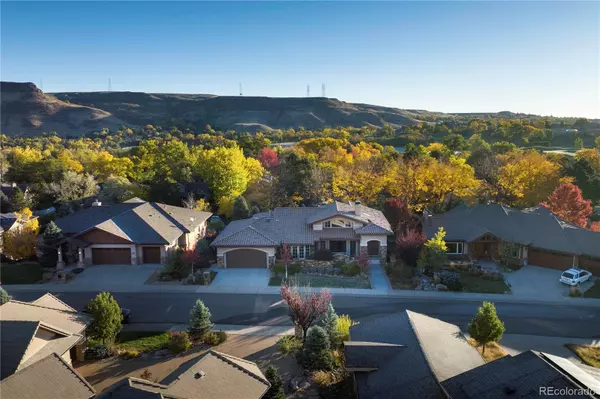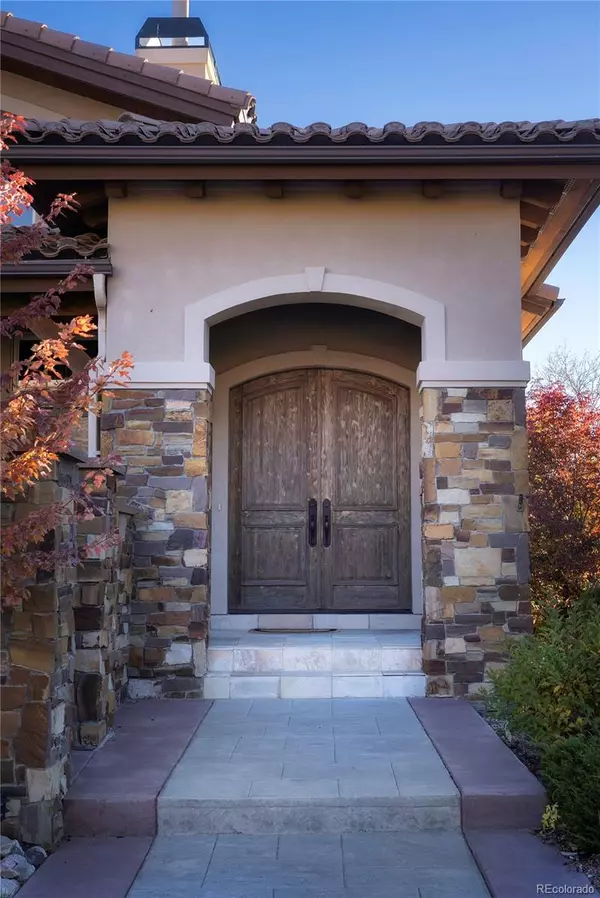For more information regarding the value of a property, please contact us for a free consultation.
Key Details
Sold Price $2,000,000
Property Type Single Family Home
Sub Type Single Family Residence
Listing Status Sold
Purchase Type For Sale
Square Footage 5,050 sqft
Price per Sqft $396
Subdivision Parfet
MLS Listing ID 6755696
Sold Date 02/23/23
Style Rustic Contemporary
Bedrooms 4
Full Baths 2
Half Baths 3
Three Quarter Bath 1
HOA Y/N No
Abv Grd Liv Area 2,869
Originating Board recolorado
Year Built 2006
Annual Tax Amount $7,942
Tax Year 2021
Lot Size 0.270 Acres
Acres 0.27
Property Description
Rare opportunity to own a Golden estate in the prestigious golf community of Fossil Trace. Almost 6000 sq feet of rustic luxury that sits at the base of Lookout Mountain with picturesque views from nearly every room. Travertine flooring, 3 car tandem, heated garage and expansive windows that offer breathtaking and unending views of the rolling hills. This special home is host to loads of high end finishes & features that make it truly exceptional. Exposed beams in the great room and a massive fireplace, marrying modern and rustic, captures the eye and creates a warm and inviting atmosphere. Enter the mudroom and head to the open chef's kitchen that has been optimally designed, complete with top of the line appliances and a walk- in pantry. The separate dining area opens to sweeping foothills views with an inspired use of cabinetry. Thick hand carved wood floors and 8" baseboards add a touch of elegance to the main level. The main floor primary suite has its own fireplace & exterior access to the functional two-story deck, offering the perfect retreat for summer evenings. Your 5 piece primary bath comes complete with an oversized and exceptionally designed walk-in closet w/custom cabinetry that is radiant with natural light. Comfortable home office w/ fireplace, built-ins & more views! Head downstairs to 3 more spacious & well-appointed bedrooms in the walkout basement. Two rooms separated by a Jack & Jill designed full bath, and a lovely separate guest suite. Delight in your full wet bar, spacious fitness area & separate workspace. Radiant heat throughout and a private front courtyard with water feature add to this one of a kind, single owner, custom build. This property is a true oasis offering the perfect blend of luxury & natural beauty. Located in the heart of Golden & it’s ever appreciating real estate landscape & mere minutes from Denver where you’ll find no shortage of culture. This is the one of a kind, single owner custom build that you’ve been looking for.
Location
State CO
County Jefferson
Rooms
Basement Exterior Entry, Finished, Full, Walk-Out Access
Main Level Bedrooms 1
Interior
Interior Features Breakfast Nook, Built-in Features, Ceiling Fan(s), Eat-in Kitchen, Entrance Foyer, Five Piece Bath, Granite Counters, High Ceilings, In-Law Floor Plan, Jack & Jill Bathroom, Jet Action Tub, Kitchen Island, Open Floorplan, Pantry, Primary Suite, Smoke Free, Solid Surface Counters, Sound System, Vaulted Ceiling(s), Walk-In Closet(s), Wet Bar
Heating Forced Air, Hot Water, Natural Gas, Radiant Floor
Cooling Central Air
Flooring Carpet, Stone, Wood
Fireplaces Number 4
Fireplaces Type Basement, Family Room, Gas, Gas Log, Great Room, Other, Primary Bedroom
Fireplace Y
Appliance Bar Fridge, Cooktop, Dishwasher, Disposal, Double Oven, Dryer, Gas Water Heater, Microwave, Oven, Range, Range Hood, Refrigerator, Self Cleaning Oven, Washer, Wine Cooler
Exterior
Exterior Feature Gas Valve, Lighting, Private Yard, Rain Gutters, Water Feature
Parking Features Dry Walled, Exterior Access Door, Finished, Floor Coating, Heated Garage, Insulated Garage, Lighted, Storage, Tandem
Garage Spaces 3.0
Fence Full
Utilities Available Cable Available, Natural Gas Connected
View Golf Course, Mountain(s)
Roof Type Concrete, Spanish Tile
Total Parking Spaces 3
Garage Yes
Building
Lot Description Cul-De-Sac, Foothills, Landscaped, Many Trees, Sprinklers In Front, Sprinklers In Rear
Sewer Public Sewer
Level or Stories One
Structure Type Frame, Stone, Stucco
Schools
Elementary Schools Shelton
Middle Schools Bell
High Schools Golden
School District Jefferson County R-1
Others
Senior Community No
Ownership Estate
Acceptable Financing Cash, Conventional, Jumbo
Listing Terms Cash, Conventional, Jumbo
Special Listing Condition None
Pets Allowed Cats OK, Dogs OK
Read Less Info
Want to know what your home might be worth? Contact us for a FREE valuation!

Our team is ready to help you sell your home for the highest possible price ASAP

© 2024 METROLIST, INC., DBA RECOLORADO® – All Rights Reserved
6455 S. Yosemite St., Suite 500 Greenwood Village, CO 80111 USA
Bought with Compass - Denver
GET MORE INFORMATION





