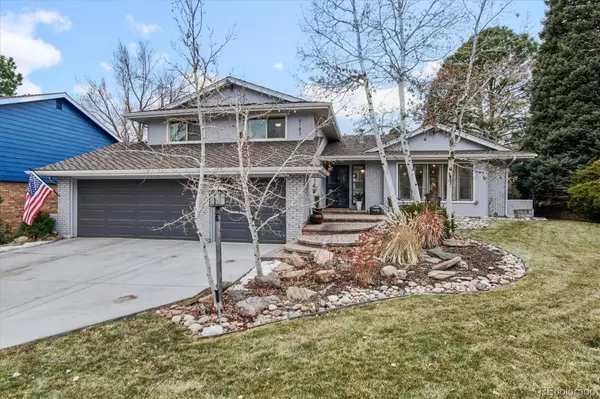For more information regarding the value of a property, please contact us for a free consultation.
Key Details
Sold Price $926,000
Property Type Single Family Home
Sub Type Single Family Residence
Listing Status Sold
Purchase Type For Sale
Square Footage 3,141 sqft
Price per Sqft $294
Subdivision Heritage Village
MLS Listing ID 3394969
Sold Date 01/31/23
Bedrooms 4
Full Baths 1
Half Baths 1
Three Quarter Bath 2
Condo Fees $1,370
HOA Fees $114/ann
HOA Y/N Yes
Abv Grd Liv Area 2,408
Originating Board recolorado
Year Built 1976
Annual Tax Amount $5,376
Tax Year 2021
Lot Size 8,712 Sqft
Acres 0.2
Property Description
Stunning remodel near Denver Tech Center! 4 Bedroom, 4 Bath, 3 Car Garage on Cul-de-sac with convenient access to the pools, tennis courts, park, and trail! Expanded front patio with pavers, Solar Panels (owned), Remodeled kitchen with Quartz Counters, double oven, beverage refrigerator, pantry, and an oversized Island that comfortably seats 6. Steps from the kitchen is the large dining room, powder room, and a cozy and bright sunroom to enjoy your morning coffee. A Gas Fireplace in the Family Room, Newer Windows, New Driveway and Back Patio in 2022.
Heritage Village subdivision proudly offers 6 tennis courts, 2 pools, a neighborhood swim team and many Heritage Village sponsored events including an Easter Egg Hunt, an all day 4th of July extravaganza, a summer "Sunset Party" and more! A quick jaunt down the hill brings you to the top rated Lois Lenski Elementary and a short walk takes you to the BRAND NEW Newton Middle School. Hop on the neighboring trail, with 71 miles of a meandering path throughout metro Denver! For those seeking some quiet time, Koelbel Library adjacent to Heritage Village and quaint coffee shop. Minutes to Shopping & Restaurants at Belleview Station, The Landmark and Southglenn!
Location
State CO
County Arapahoe
Rooms
Basement Finished, Partial
Interior
Interior Features Ceiling Fan(s), Eat-in Kitchen, High Ceilings, Kitchen Island, Pantry, Primary Suite, Radon Mitigation System, Smoke Free, Utility Sink, Vaulted Ceiling(s)
Heating Forced Air
Cooling Central Air
Flooring Carpet, Tile, Vinyl
Fireplaces Number 1
Fireplaces Type Gas
Fireplace Y
Appliance Bar Fridge, Convection Oven, Cooktop, Dishwasher, Disposal, Oven, Refrigerator, Self Cleaning Oven
Exterior
Exterior Feature Garden
Garage Spaces 3.0
Fence Full
Roof Type Architecural Shingle
Total Parking Spaces 3
Garage Yes
Building
Lot Description Cul-De-Sac, Level, Sloped, Sprinklers In Front, Sprinklers In Rear
Foundation Slab
Sewer Public Sewer
Water Public
Level or Stories Tri-Level
Structure Type Brick, Frame, Wood Siding
Schools
Elementary Schools Lois Lenski
Middle Schools Newton
High Schools Littleton
School District Littleton 6
Others
Senior Community No
Ownership Individual
Acceptable Financing Cash, Conventional, FHA, Jumbo
Listing Terms Cash, Conventional, FHA, Jumbo
Special Listing Condition None
Read Less Info
Want to know what your home might be worth? Contact us for a FREE valuation!

Our team is ready to help you sell your home for the highest possible price ASAP

© 2024 METROLIST, INC., DBA RECOLORADO® – All Rights Reserved
6455 S. Yosemite St., Suite 500 Greenwood Village, CO 80111 USA
Bought with KENTWOOD REAL ESTATE DTC, LLC
GET MORE INFORMATION



